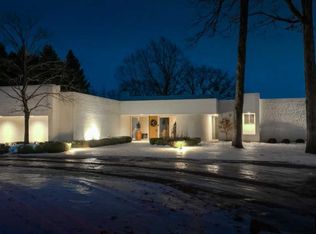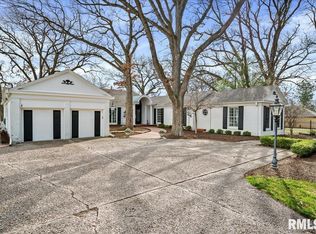Sold for $810,000
$810,000
604 E High Point Rd, Peoria, IL 61614
5beds
3,692sqft
Single Family Residence, Residential
Built in 1960
1.4 Acres Lot
$718,200 Zestimate®
$219/sqft
$3,806 Estimated rent
Home value
$718,200
$646,000 - $790,000
$3,806/mo
Zestimate® history
Loading...
Owner options
Explore your selling options
What's special
Don't miss this very special, true mid-century modern home in historic High Point subdivision...the heart of Peoria. Designed by architects Verkler & Tinsman, Frank Loyd Wright protege's, this home is surrounded by beauty inside and out. Situated at The High Point of Peoria, this home boasts panoramic river and valley views that are unrivaled in the area. Floor to ceiling sliding glass doors and windows allow nature to surround you from the great room, family room and kitchen. This floorpan was ahead of its time with an open concept as well as a 3 car garage and main floor laundry. The open kitchen/family/living room are perfect for entertaining and relaxing with family. The 16 ft ceilings, walnut paneling, flagstone and slate flooring are the jewels of the mid century modern. The walnut wet bar adjacent to the dining room boasts it’s own abundant cabinet storage and adds to the entertaining vibe. A main floor in law/guest quarters, with a separate entrance are a plus. The second floor has a large primary bedroom, bathroom and dressing room, as well as 2 additional bedrooms and bathrooms which could also be used as den or home office. The closest storage is ample and outstanding in this home! The 3 car garage is heated and the home has a generac generator. New roof 2023.
Zillow last checked: 8 hours ago
Listing updated: May 11, 2024 at 01:12pm
Listed by:
Laurie Pearl Williams Pref:309-208-8787,
Keller Williams Premier Realty,
Linda P Kepple,
Keller Williams Premier Realty
Bought with:
Laurie Pearl Williams, 475136403
Keller Williams Premier Realty
Source: RMLS Alliance,MLS#: PA1248030 Originating MLS: Peoria Area Association of Realtors
Originating MLS: Peoria Area Association of Realtors

Facts & features
Interior
Bedrooms & bathrooms
- Bedrooms: 5
- Bathrooms: 5
- Full bathrooms: 4
- 1/2 bathrooms: 1
Bedroom 1
- Level: Main
- Dimensions: 11ft 4in x 13ft 1in
Bedroom 2
- Level: Upper
- Dimensions: 12ft 0in x 15ft 6in
Bedroom 3
- Level: Upper
- Dimensions: 12ft 2in x 13ft 4in
Bedroom 4
- Level: Upper
- Dimensions: 12ft 2in x 15ft 7in
Bedroom 5
- Level: Upper
- Dimensions: 12ft 2in x 15ft 7in
Other
- Level: Main
- Dimensions: 13ft 2in x 12ft 11in
Other
- Area: 0
Additional room
- Description: Foyer
- Level: Additional
- Dimensions: 20ft 2in x 9ft 1in
Family room
- Level: Main
- Dimensions: 24ft 3in x 15ft 3in
Great room
- Level: Main
- Dimensions: 17ft 1in x 32ft 6in
Kitchen
- Level: Main
- Dimensions: 19ft 0in x 9ft 7in
Laundry
- Level: Main
- Dimensions: 18ft 6in x 8ft 5in
Main level
- Area: 2268
Upper level
- Area: 1424
Heating
- Forced Air
Cooling
- Zoned, Central Air
Appliances
- Included: Dishwasher, Disposal, Dryer, Range Hood, Microwave, Range, Refrigerator, Washer, Water Softener Owned, Gas Water Heater
Features
- Bar, Vaulted Ceiling(s), Wet Bar
- Windows: Window Treatments, Blinds
- Basement: Partial,Unfinished
- Number of fireplaces: 1
- Fireplace features: Gas Log, Great Room, Multi-Sided
Interior area
- Total structure area: 3,692
- Total interior livable area: 3,692 sqft
Property
Parking
- Total spaces: 3
- Parking features: Attached
- Attached garage spaces: 3
- Details: Number Of Garage Remotes: 0
Features
- Levels: Two
- Patio & porch: Patio
- Has view: Yes
- View description: River
- Has water view: Yes
- Water view: River
Lot
- Size: 1.40 Acres
- Dimensions: 206 x 25 x 359 x 59.3 x 52 x 63 x 63 x
- Features: Cul-De-Sac, Dead End Street, Level, Ravine, Sloped, Wooded
Details
- Parcel number: 1409429011
Construction
Type & style
- Home type: SingleFamily
- Property subtype: Single Family Residence, Residential
Materials
- Steel Frame, Brick
- Foundation: Block
- Roof: Rubber
Condition
- New construction: No
- Year built: 1960
Utilities & green energy
- Sewer: Public Sewer
- Water: Public
- Utilities for property: Cable Available
Community & neighborhood
Security
- Security features: Security System
Location
- Region: Peoria
- Subdivision: High Point
HOA & financial
HOA
- Has HOA: Yes
- HOA fee: $100 annually
- Services included: Play Area
Other
Other facts
- Road surface type: Paved
Price history
| Date | Event | Price |
|---|---|---|
| 5/9/2024 | Sold | $810,000-4.6%$219/sqft |
Source: | ||
| 2/26/2024 | Pending sale | $849,000$230/sqft |
Source: | ||
| 2/6/2024 | Listed for sale | $849,000$230/sqft |
Source: | ||
Public tax history
| Year | Property taxes | Tax assessment |
|---|---|---|
| 2024 | $17,970 +26.1% | $198,670 +22.3% |
| 2023 | $14,252 +2.7% | $162,480 +4.9% |
| 2022 | $13,881 +2.3% | $154,900 +5% |
Find assessor info on the county website
Neighborhood: 61614
Nearby schools
GreatSchools rating
- 5/10Kellar Primary SchoolGrades: K-4Distance: 0.9 mi
- 4/10Charles A Lindbergh Middle SchoolGrades: 5-8Distance: 1.3 mi
- 5/10Richwoods High SchoolGrades: 9-12Distance: 1.7 mi
Schools provided by the listing agent
- Elementary: Kellar
- High: Richwoods
Source: RMLS Alliance. This data may not be complete. We recommend contacting the local school district to confirm school assignments for this home.
Get pre-qualified for a loan
At Zillow Home Loans, we can pre-qualify you in as little as 5 minutes with no impact to your credit score.An equal housing lender. NMLS #10287.

