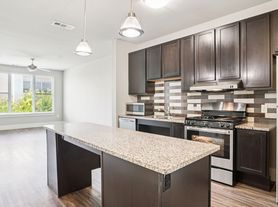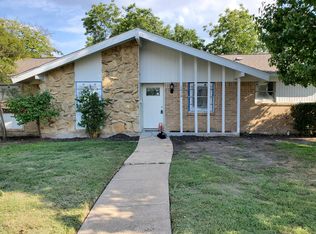La Casa Ha Sido Completamente Remodelad!!
If the entire floor air conditioning unit is completely new, you already know how the demos of completely remodeled units are.
Si completamente todo nuevo la maquina de aire piso tu ya sabes como las demos de remodelada por completo e
Electricidad
Plomeria bnos nuevos
Gabinete y Anplaicer
Pintura
House for rent
Accepts Zillow applications
$2,500/mo
604 Ford St, Garland, TX 75040
3beds
1,340sqft
Price may not include required fees and charges.
Single family residence
Available now
Small dogs OK
Central air
Hookups laundry
Attached garage parking
Wall furnace
What's special
- 26 days |
- -- |
- -- |
Zillow last checked: 10 hours ago
Listing updated: November 10, 2025 at 04:24pm
Travel times
Facts & features
Interior
Bedrooms & bathrooms
- Bedrooms: 3
- Bathrooms: 2
- Full bathrooms: 2
Heating
- Wall Furnace
Cooling
- Central Air
Appliances
- Included: Dishwasher, Microwave, Oven, WD Hookup
- Laundry: Hookups
Features
- WD Hookup
- Flooring: Tile
Interior area
- Total interior livable area: 1,340 sqft
Property
Parking
- Parking features: Attached
- Has attached garage: Yes
- Details: Contact manager
Features
- Exterior features: Heating system: Wall
Details
- Parcel number: 26103500210080000
Construction
Type & style
- Home type: SingleFamily
- Property subtype: Single Family Residence
Community & HOA
Location
- Region: Garland
Financial & listing details
- Lease term: 1 Year
Price history
| Date | Event | Price |
|---|---|---|
| 11/11/2025 | Listed for rent | $2,500$2/sqft |
Source: Zillow Rentals | ||
| 10/24/2025 | Listing removed | $300,000$224/sqft |
Source: NTREIS #20965326 | ||
| 10/23/2025 | Price change | $300,000+5.3%$224/sqft |
Source: NTREIS #20965326 | ||
| 9/11/2025 | Price change | $285,000-4.7%$213/sqft |
Source: NTREIS #20965326 | ||
| 7/23/2025 | Price change | $299,000-2%$223/sqft |
Source: NTREIS #20965326 | ||

