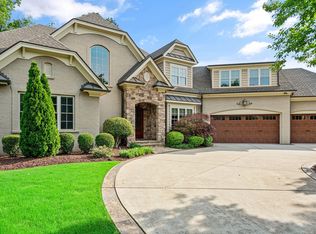Sold for $1,155,000
$1,155,000
604 Hawks Ridge Ct, Apex, NC 27539
4beds
3,910sqft
Single Family Residence, Residential
Built in 2013
0.32 Acres Lot
$1,238,500 Zestimate®
$295/sqft
$3,290 Estimated rent
Home value
$1,238,500
$1.18M - $1.31M
$3,290/mo
Zestimate® history
Loading...
Owner options
Explore your selling options
What's special
Ten years young but feels like it was built yesterday! Lightly lived in and loved by only two previous owners, this home's features include a first-floor owners' suite with his-and-hers walk-in closets and heated bathroom floors; additional first-floor (in-law) suite; exterior repainted, new carpet installed and whole-house generator installed in 2020; roof replaced in 2022; 10-foot ceilings down, nine-foot ceilings up; heavy millwork including coffered ceiling in family room and tray ceilings in dining room and owners' bedroom; open kitchen-family room-keeping room; large island and walk-in pantry in kitchen; great built-ins in family room and keeping room; mudroom with cubbies; large laundry room with utility sink; two upstairs bedrooms with en suite bathrooms; huge bonus room plus flex-exercise-office space; tons of storage throughout including walk-in and walk-up attics; screened porch with corner hot tub; tankless water heater; three-car garage; fenced-in back yard; backs to neighborhood greenway; and more!
Zillow last checked: 8 hours ago
Listing updated: October 27, 2025 at 07:48pm
Listed by:
J. Michael Jackson 919-389-3493,
Hodge & Kittrell Sotheby's Int
Bought with:
Anne Scruggs, 181145
Berkshire Hathaway HomeService
Source: Doorify MLS,MLS#: 2491618
Facts & features
Interior
Bedrooms & bathrooms
- Bedrooms: 4
- Bathrooms: 4
- Full bathrooms: 4
Heating
- Forced Air, Natural Gas, Radiant Floor, Zoned
Cooling
- Central Air, Zoned
Appliances
- Included: Dishwasher, Gas Range, Gas Water Heater, Microwave, Plumbed For Ice Maker, Range Hood, Refrigerator, Self Cleaning Oven, Tankless Water Heater, Oven
- Laundry: Electric Dryer Hookup, Laundry Room, Main Level
Features
- Bathtub/Shower Combination, Bookcases, Ceiling Fan(s), Coffered Ceiling(s), Double Vanity, Entrance Foyer, Granite Counters, High Ceilings, Keeping Room, Pantry, Master Downstairs, Room Over Garage, Separate Shower, Smooth Ceilings, Tray Ceiling(s), Walk-In Closet(s), Walk-In Shower, Water Closet, Whirlpool Tub
- Flooring: Carpet, Hardwood, Tile
- Windows: Blinds, Insulated Windows
- Basement: Crawl Space
- Number of fireplaces: 1
- Fireplace features: Family Room, Gas, Gas Log
Interior area
- Total structure area: 3,910
- Total interior livable area: 3,910 sqft
- Finished area above ground: 3,910
- Finished area below ground: 0
Property
Parking
- Total spaces: 3
- Parking features: Garage, Garage Door Opener
- Garage spaces: 3
Accessibility
- Accessibility features: Accessible Washer/Dryer
Features
- Levels: Two
- Stories: 2
- Patio & porch: Covered, Deck, Patio, Porch, Screened
- Exterior features: Fenced Yard, Lighting, Rain Gutters
- Has view: Yes
Lot
- Size: 0.32 Acres
- Dimensions: 75.61 x 136.84 x 58.14 x 82.82 x 153.68
- Features: Cul-De-Sac, Landscaped
Details
- Parcel number: 0761510680
Construction
Type & style
- Home type: SingleFamily
- Architectural style: Traditional, Transitional
- Property subtype: Single Family Residence, Residential
Materials
- Fiber Cement, Stone
Condition
- New construction: No
- Year built: 2013
Utilities & green energy
- Sewer: Public Sewer
- Water: Public
- Utilities for property: Cable Available
Green energy
- Energy efficient items: Thermostat
Community & neighborhood
Community
- Community features: Street Lights
Location
- Region: Apex
- Subdivision: GreyHawk Landing
HOA & financial
HOA
- Has HOA: Yes
- HOA fee: $930 annually
- Services included: Storm Water Maintenance
Price history
| Date | Event | Price |
|---|---|---|
| 2/24/2023 | Sold | $1,155,000-3.3%$295/sqft |
Source: | ||
| 2/8/2023 | Pending sale | $1,195,000$306/sqft |
Source: | ||
| 1/27/2023 | Contingent | $1,195,000$306/sqft |
Source: | ||
| 1/23/2023 | Listed for sale | $1,195,000+57.2%$306/sqft |
Source: | ||
| 1/3/2018 | Sold | $760,000-2.6%$194/sqft |
Source: | ||
Public tax history
| Year | Property taxes | Tax assessment |
|---|---|---|
| 2025 | $9,995 +2.2% | $1,163,810 |
| 2024 | $9,779 +23.7% | $1,163,810 +47.9% |
| 2023 | $7,902 +3.9% | $786,631 |
Find assessor info on the county website
Neighborhood: 27539
Nearby schools
GreatSchools rating
- 4/10Penny Road ElementaryGrades: K-5Distance: 1.2 mi
- 7/10Dillard Drive MiddleGrades: 6-8Distance: 4.6 mi
- 7/10Middle Creek HighGrades: 9-12Distance: 2.9 mi
Schools provided by the listing agent
- Elementary: Wake - Penny
- Middle: Wake - Dillard
- High: Wake - Middle Creek
Source: Doorify MLS. This data may not be complete. We recommend contacting the local school district to confirm school assignments for this home.
Get a cash offer in 3 minutes
Find out how much your home could sell for in as little as 3 minutes with a no-obligation cash offer.
Estimated market value
$1,238,500
