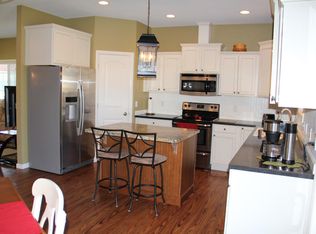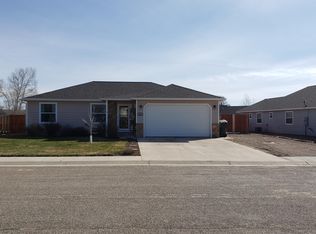Amazing renovated home in Ranchester. 3 bedroom 2 bath home in a newer great family subdivision in Ranchester. Great location for commuters that work in Sheridan. New appliances, cabinets and countertops, all new flooring, vanities, lighting. This home shines and is ready for a family to make it their home. Donkey Painting in kitchen is not included in sale. Owner is a licensed Realtor in the State of Wyoming.
This property is off market, which means it's not currently listed for sale or rent on Zillow. This may be different from what's available on other websites or public sources.

