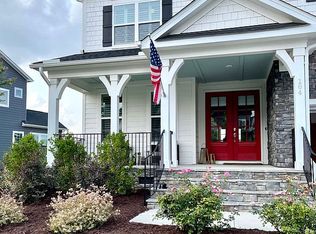Sold for $805,000 on 07/12/24
$805,000
604 Ivy Arbor Way, Holly Springs, NC 27540
5beds
3,568sqft
Single Family Residence, Residential
Built in 2019
9,147.6 Square Feet Lot
$793,200 Zestimate®
$226/sqft
$3,193 Estimated rent
Home value
$793,200
$746,000 - $841,000
$3,193/mo
Zestimate® history
Loading...
Owner options
Explore your selling options
What's special
Nestled In The Prestigious 12 Oaks Golf Community, This 5 Bedroom/4 Bath Home Offers Every Room You Need. 1st Floor Guest Suite & Bath, Office w/ French Doors, Formal Dining Room, Great Room Includes Kitchen, Breakfast Nook & Family Room. Plus Drop Zone Off Garage, Huge Walk In Pantry & Screened Porch Overlooking Flat Fenced Yard. Upstairs You Will Arrive At A Landing Large Enough To Create A Lovely Sitting Area The Primary Suite Is Expansive & Offers Its Own Sitting Area, Dual Closets, Dual Sinks, Garden Tub and Walk In Shower. 3 Additional Bedrooms (1 w/ Private Bath) PLUS Bonus! Irrigation Front & Back! Refrigerator Conveys! Utility Vehicle Charger In Garage! Playset Can Convey If Buyer Wants!
Zillow last checked: 8 hours ago
Listing updated: October 28, 2025 at 12:20am
Listed by:
Jackie McKenzie 919-624-4887,
Berkshire Hathaway HomeService
Bought with:
Keith O'Hare, 302302
Keller Williams Legacy
Source: Doorify MLS,MLS#: 10028017
Facts & features
Interior
Bedrooms & bathrooms
- Bedrooms: 5
- Bathrooms: 4
- Full bathrooms: 4
Heating
- Natural Gas
Cooling
- Ceiling Fan(s), Central Air
Appliances
- Included: Built-In Range, Gas Cooktop, Microwave, Refrigerator, Vented Exhaust Fan
- Laundry: Laundry Room, Upper Level
Features
- Bathtub/Shower Combination, Ceiling Fan(s), Crown Molding, Double Vanity, Entrance Foyer, Kitchen Island, Open Floorplan, Pantry, Quartz Counters, Soaking Tub, Walk-In Closet(s), Walk-In Shower, Water Closet
- Flooring: Carpet, Hardwood, Tile
- Number of fireplaces: 1
- Fireplace features: Family Room
Interior area
- Total structure area: 3,568
- Total interior livable area: 3,568 sqft
- Finished area above ground: 3,568
- Finished area below ground: 0
Property
Parking
- Total spaces: 2
- Parking features: Garage - Attached
- Attached garage spaces: 2
Features
- Levels: Two
- Stories: 2
- Patio & porch: Screened
- Pool features: Community
- Fencing: Back Yard
- Has view: Yes
Lot
- Size: 9,147 sqft
Details
- Parcel number: 0639889476
- Special conditions: Third Party Approval
Construction
Type & style
- Home type: SingleFamily
- Architectural style: Traditional
- Property subtype: Single Family Residence, Residential
Materials
- Fiber Cement, Stone
- Foundation: Stone
- Roof: Shingle
Condition
- New construction: No
- Year built: 2019
Utilities & green energy
- Sewer: Public Sewer
- Water: Public
Community & neighborhood
Community
- Community features: Clubhouse, Park, Pool, Restaurant, Tennis Court(s)
Location
- Region: Holly Springs
- Subdivision: 12 Oaks
HOA & financial
HOA
- Has HOA: Yes
- HOA fee: $112 monthly
- Amenities included: Clubhouse, Playground, Pool, Tennis Court(s)
- Services included: Storm Water Maintenance
Other financial information
- Additional fee information: Second HOA Fee $252 Semi-Annually
Other
Other facts
- Road surface type: Asphalt
Price history
| Date | Event | Price |
|---|---|---|
| 7/12/2024 | Sold | $805,000-2.4%$226/sqft |
Source: | ||
| 6/14/2024 | Pending sale | $825,000$231/sqft |
Source: | ||
| 6/2/2024 | Price change | $825,000-1.2%$231/sqft |
Source: | ||
| 5/19/2024 | Price change | $835,000-1.8%$234/sqft |
Source: | ||
| 5/16/2024 | Listed for sale | $850,000$238/sqft |
Source: | ||
Public tax history
| Year | Property taxes | Tax assessment |
|---|---|---|
| 2025 | $6,398 +0.4% | $741,063 |
| 2024 | $6,371 +17.2% | $741,063 +47.6% |
| 2023 | $5,435 +3.6% | $502,084 |
Find assessor info on the county website
Neighborhood: Twelve Oaks
Nearby schools
GreatSchools rating
- 9/10Oakview ElementaryGrades: PK-5Distance: 0.5 mi
- 10/10Apex Friendship MiddleGrades: 6-8Distance: 3.1 mi
- 9/10Apex Friendship HighGrades: 9-12Distance: 3.3 mi
Schools provided by the listing agent
- Elementary: Wake - Oakview
- Middle: Wake - Apex Friendship
- High: Wake - Apex Friendship
Source: Doorify MLS. This data may not be complete. We recommend contacting the local school district to confirm school assignments for this home.
Get a cash offer in 3 minutes
Find out how much your home could sell for in as little as 3 minutes with a no-obligation cash offer.
Estimated market value
$793,200
Get a cash offer in 3 minutes
Find out how much your home could sell for in as little as 3 minutes with a no-obligation cash offer.
Estimated market value
$793,200
