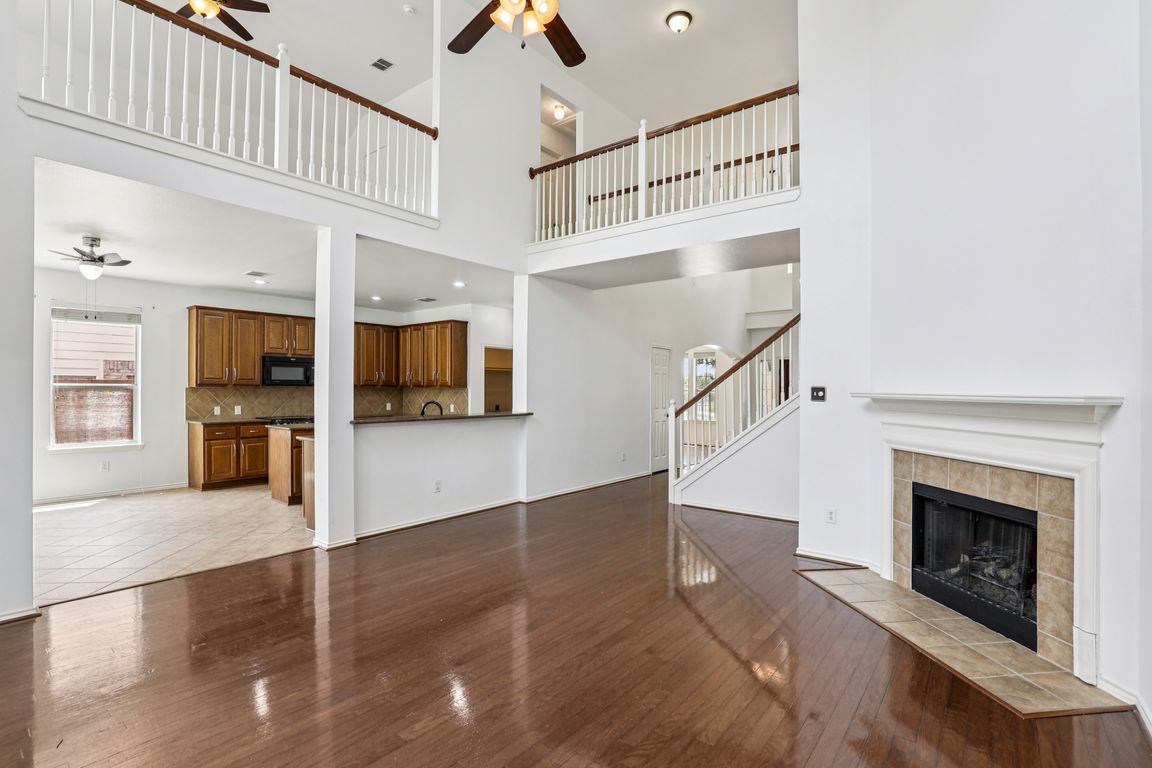
For salePrice cut: $10K (9/20)
$587,000
4beds
3,321sqft
604 Maple Leaf Ln, McKinney, TX 75071
4beds
3,321sqft
Single family residence
Built in 2003
8,276 sqft
2 Garage spaces
$177 price/sqft
$1,003 annually HOA fee
What's special
Thoughtful layoutDetached garageSpacious and comfortable livingDeluxe office space
Seller will consider CONTINGENCY for sale of other home. Located in one of McKinney’s most desirable neighborhoods, this home offers spacious and comfortable living with a fresh coat of interior paint that adds a clean, inviting feel throughout. Enjoy the flexibility of a detached garage and a deluxe office space, perfect ...
- 47 days
- on Zillow |
- 627 |
- 20 |
Source: NTREIS,MLS#: 21009016
Travel times
Living Room
Kitchen
Primary Bedroom
Zillow last checked: 7 hours ago
Listing updated: September 23, 2025 at 04:16am
Listed by:
Melissa Newman 0721576 844-819-1373,
Orchard Brokerage 844-819-1373
Source: NTREIS,MLS#: 21009016
Facts & features
Interior
Bedrooms & bathrooms
- Bedrooms: 4
- Bathrooms: 3
- Full bathrooms: 2
- 1/2 bathrooms: 1
Primary bedroom
- Features: Built-in Features, Ceiling Fan(s), En Suite Bathroom, Garden Tub/Roman Tub, Separate Shower
- Level: First
- Dimensions: 18 x 14
Bedroom
- Level: Second
- Dimensions: 15 x 13
Bedroom
- Level: Second
- Dimensions: 13 x 13
Bedroom
- Level: Second
- Dimensions: 14 x 14
Primary bathroom
- Level: First
- Dimensions: 11 x 9
Dining room
- Level: First
- Dimensions: 13 x 13
Family room
- Level: First
- Dimensions: 15 x 12
Kitchen
- Features: Breakfast Bar, Eat-in Kitchen, Granite Counters, Kitchen Island, Walk-In Pantry
- Level: First
- Dimensions: 13 x 11
Living room
- Level: First
- Dimensions: 18 x 16
Loft
- Level: Second
- Dimensions: 18 x 14
Utility room
- Level: First
- Dimensions: 8 x 6
Heating
- Central, Natural Gas
Cooling
- Central Air, Ceiling Fan(s), Electric
Appliances
- Included: Dishwasher, Electric Oven, Electric Range, Disposal
- Laundry: Common Area, Washer Hookup, Electric Dryer Hookup, Laundry in Utility Room
Features
- Decorative/Designer Lighting Fixtures, Eat-in Kitchen, Granite Counters, Kitchen Island, Loft, Cable TV, Walk-In Closet(s), Wired for Sound
- Flooring: Carpet, Ceramic Tile, Wood
- Windows: Bay Window(s), Window Coverings
- Has basement: No
- Number of fireplaces: 1
- Fireplace features: Gas, Living Room
Interior area
- Total interior livable area: 3,321 sqft
Video & virtual tour
Property
Parking
- Total spaces: 2
- Parking features: Concrete, Covered
- Garage spaces: 2
Features
- Levels: Two
- Stories: 2
- Patio & porch: Front Porch, Patio, Covered
- Exterior features: Rain Gutters
- Pool features: None, Community
- Fencing: Fenced,Full,Privacy
Lot
- Size: 8,276.4 Square Feet
- Features: Back Yard, Interior Lot, Lawn, Landscaped, Level, Subdivision, Sprinkler System, Few Trees
- Residential vegetation: Grassed
Details
- Parcel number: R489600B01001
Construction
Type & style
- Home type: SingleFamily
- Architectural style: Traditional,Detached
- Property subtype: Single Family Residence
Materials
- Brick
- Foundation: Slab
- Roof: Composition
Condition
- Year built: 2003
Utilities & green energy
- Sewer: Public Sewer
- Water: Public
- Utilities for property: Electricity Available, Electricity Connected, Natural Gas Available, Phone Available, Sewer Available, Underground Utilities, Water Available, Cable Available
Community & HOA
Community
- Features: Clubhouse, Playground, Park, Pool, Tennis Court(s), Trails/Paths, Curbs, Sidewalks
- Security: Smoke Detector(s)
- Subdivision: Saddlehorn Ridge Ph I
HOA
- Has HOA: Yes
- Services included: All Facilities, Association Management, Maintenance Grounds
- HOA fee: $1,003 annually
- HOA name: Stonebridge Ranch
- HOA phone: 855-947-2636
Location
- Region: Mckinney
Financial & listing details
- Price per square foot: $177/sqft
- Tax assessed value: $589,117
- Annual tax amount: $9,067
- Date on market: 8/15/2025
- Exclusions: Personal Property
- Electric utility on property: Yes