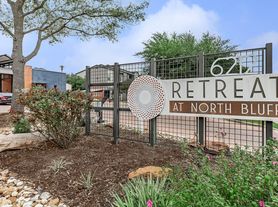A South Austin lifestyle with a luxurious flair. This 1,820 sq. ft. three story wellness super loft is a blend of modern design and functional space equipped with private wellness amenities perfect for those wanting to unwind in a peaceful home sanctuary. The east and west facing floor to ceiling windows invite in endless natural sunlight. The kitchen is equipped with upgraded GE appliances and a newly installed reverse osmosis water filtration system. Both bedrooms on the top floor are spacious and have en-suite bathrooms. A custom drop down ladder adds access to a bonus reading and napping nook. The half bath on the second floor is great for guests to utilize while hosting and entertaining. The ground floor offers additional garage storage and a flex space with an infrared sauna and luxury cold plunge tub. These upgrades make the space unique and impressive. Located in a desirable South Austin neighborhood, the space has charm ,character, and privacy, while just a short 12 minute drive to downtown. The unit is located in a gated community that offers a 1/2 mile walking trail, shaded grill park, resort-style pool, dog wash, two dog parks, a multi-level gym, and valet trash service. The unit offers smart features for the tech savvy individual and is move-in-ready!
Condo for rent
$2,895/mo
604 N Bluff Dr UNIT 248, Austin, TX 78745
2beds
1,820sqft
Price may not include required fees and charges.
Condo
Available now
Dogs OK
Central air, ceiling fan
In hall laundry
2 Garage spaces parking
Central
What's special
Floor to ceiling windowsInfrared saunaLuxury cold plunge tubUpgraded ge appliancesEn-suite bathrooms
- 44 days
- on Zillow |
- -- |
- -- |
Travel times
Renting now? Get $1,000 closer to owning
Unlock a $400 renter bonus, plus up to a $600 savings match when you open a Foyer+ account.
Offers by Foyer; terms for both apply. Details on landing page.
Facts & features
Interior
Bedrooms & bathrooms
- Bedrooms: 2
- Bathrooms: 3
- Full bathrooms: 2
- 1/2 bathrooms: 1
Heating
- Central
Cooling
- Central Air, Ceiling Fan
Appliances
- Included: Dishwasher, Disposal, Dryer, Microwave, Oven, Range, Refrigerator, Stove, Washer
- Laundry: In Hall, In Unit, Upper Level
Features
- 2 Primary Baths, 2 Primary Suites, Ceiling Fan(s), High Speed Internet, Smart Thermostat, Walk-In Closet(s)
- Flooring: Carpet, Wood
Interior area
- Total interior livable area: 1,820 sqft
Video & virtual tour
Property
Parking
- Total spaces: 2
- Parking features: Garage, Covered
- Has garage: Yes
- Details: Contact manager
Features
- Stories: 3
- Exterior features: Contact manager
Details
- Parcel number: 855204
Construction
Type & style
- Home type: Condo
- Property subtype: Condo
Materials
- Roof: Composition
Condition
- Year built: 2014
Building
Management
- Pets allowed: Yes
Community & HOA
Community
- Features: Fitness Center, Pool
- Security: Gated Community
HOA
- Amenities included: Fitness Center, Pool
Location
- Region: Austin
Financial & listing details
- Lease term: 12 Months
Price history
| Date | Event | Price |
|---|---|---|
| 9/19/2025 | Price change | $2,895-3.3%$2/sqft |
Source: Unlock MLS #2507893 | ||
| 8/21/2025 | Listed for rent | $2,995$2/sqft |
Source: Unlock MLS #2507893 | ||
| 11/8/2017 | Sold | -- |
Source: Agent Provided | ||
| 8/14/2017 | Listed for sale | $378,000$208/sqft |
Source: The Brandon Miller Group, LLC #7458913 | ||
Neighborhood: Sweetbriar
There are 4 available units in this apartment building

