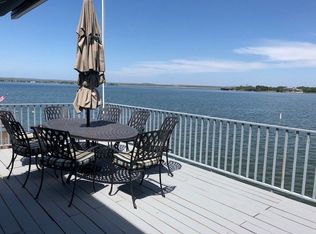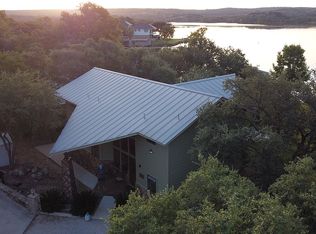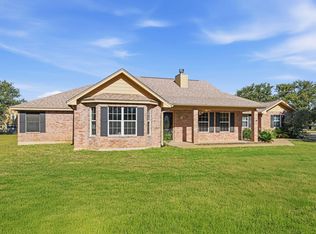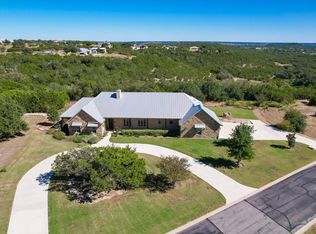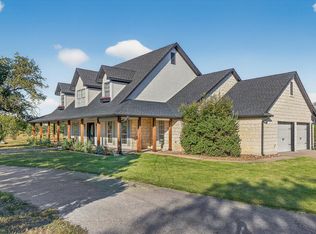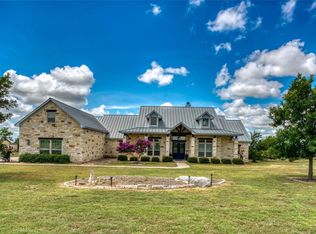This stunning hill country estate is nestled within the gated community of Inks Lake Village, offering breathtaking views of Inks Lake & Inks Lake State Park. Nearby hiking, wineries, boating & golfing makes this property the ideal short term rental, primary home or weekend getaway. This meticulously maintained home was custom built by the current owners in 2002 with attention to detail and functionality. The fully stoned exterior, new class 4 shingles (installed 9/2024), lush landscaping, & an over-sized 3 car garage will be the first impression, however the breathtaking view of Inks Lake from the chef's kitchen and open living space is the true show stopper! This 3/3 home features mesquite hardwood & concrete flooring, and large windows with motorized shades, allowing for natural light & panoramic lake vistas. The two patios that spread the length of the home is the perfect setting for a morning coffee wile the sun rises over the lake.The main level is functional with a kitchen featuring high end appliances, open living, and dining area, primary bedroom with dual closets and en-suite bathroom, guest bedroom and guest bathroom. Head downstairs to the 3rd bedroom and bathroom, 2 flex spaces with limitless possibilities, and a large workshop. Across the street is the neighborhood boat ramp and community park to make a day on the lake a breeze. This beautiful home and spectacular view must be seen in person to fully be appreciated!
For sale
Price cut: $5K (11/13)
$870,000
604 N Inwood Road, Buchanan Dam, TX 78609
3beds
3,420sqft
Est.:
Single Family Residence, Residential
Built in 2002
0.57 Acres Lot
$-- Zestimate®
$254/sqft
$-- HOA
What's special
Gated communityPanoramic lake vistasTwo patiosOpen living spaceCommunity parkLush landscapingSpectacular view
- 287 days |
- 239 |
- 5 |
Zillow last checked: 8 hours ago
Listing updated: December 21, 2025 at 10:12am
Listed by:
Brittany N Maxwell 512-865-9909,
Compass RE Texas, LLC
Source: HLMLS,MLS#: 172439
Tour with a local agent
Facts & features
Interior
Bedrooms & bathrooms
- Bedrooms: 3
- Bathrooms: 3
- Full bathrooms: 3
Rooms
- Room types: Bonus Room, Dining Room, Game Room, Kitchen, Laundry, Living Room, Study/Office, Storage Room, Utility Room Inside
Heating
- Electric
Cooling
- Central Air
Appliances
- Included: Dishwasher, Disposal, Ice Maker, Microwave, Electric Range, Refrigerator, Built-In Refrigerator, Washer, Water Softener
Features
- Crown Molding, Pantry, Recessed Lighting, Split Bedroom
- Flooring: Carpet, Hardwood, Stained Concrete
- Number of fireplaces: 1
- Fireplace features: One
Interior area
- Total structure area: 3,420
- Total interior livable area: 3,420 sqft
Video & virtual tour
Property
Parking
- Total spaces: 3
- Parking features: 3+ Car Attached Garage
- Has attached garage: Yes
Features
- Stories: 2
- Patio & porch: Covered
- Has view: Yes
- View description: Hill Country, Lake, Panoramic
- Has water view: Yes
- Water view: Lake
- Waterfront features: No
Lot
- Size: 0.57 Acres
- Dimensions: 285 x 105
- Features: Landscaped
Details
- Parcel number: 015259
Construction
Type & style
- Home type: SingleFamily
- Architectural style: Craftsman,Traditional
- Property subtype: Single Family Residence, Residential
Materials
- Wood Siding, Stone
- Foundation: Slab
- Roof: Composition
Condition
- Year built: 2002
Utilities & green energy
- Sewer: Septic Tank
- Water: Lake/River System
Community & HOA
Community
- Subdivision: Inks Lake Villg
Location
- Region: Burnet
Financial & listing details
- Price per square foot: $254/sqft
- Date on market: 3/17/2025
- Road surface type: Paved
Estimated market value
Not available
Estimated sales range
Not available
$3,504/mo
Price history
Price history
| Date | Event | Price |
|---|---|---|
| 11/13/2025 | Price change | $870,000-0.6%$254/sqft |
Source: | ||
| 9/23/2025 | Price change | $875,000-1.1%$256/sqft |
Source: | ||
| 8/21/2025 | Listed for sale | $885,000+1.2%$259/sqft |
Source: | ||
| 8/7/2025 | Contingent | $874,500$256/sqft |
Source: | ||
| 7/16/2025 | Price change | $874,500-0.1%$256/sqft |
Source: | ||
Public tax history
Public tax history
Tax history is unavailable.BuyAbility℠ payment
Est. payment
$5,044/mo
Principal & interest
$4159
Property taxes
$580
Home insurance
$305
Climate risks
Neighborhood: 78611
Nearby schools
GreatSchools rating
- 5/10Rj Richey Elementary SchoolGrades: 3-5Distance: 9.7 mi
- 4/10Burnet Middle SchoolGrades: 6-8Distance: 9.4 mi
- 6/10Burnet High SchoolGrades: 9-12Distance: 9.8 mi
- Loading
- Loading
