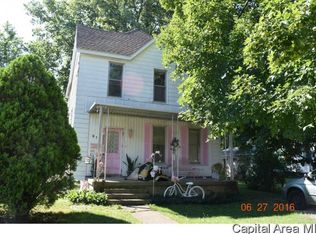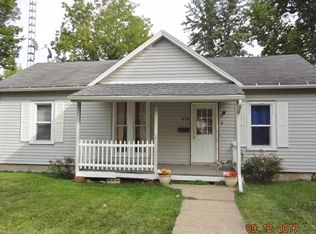Sold for $128,000
$128,000
604 N Kickapoo St, Lincoln, IL 62656
4beds
1,912sqft
Single Family Residence, Residential
Built in 1882
0.25 Acres Lot
$133,700 Zestimate®
$67/sqft
$1,724 Estimated rent
Home value
$133,700
Estimated sales range
Not available
$1,724/mo
Zestimate® history
Loading...
Owner options
Explore your selling options
What's special
Stately 4 bedroom, 2 full bath vinyl sided two story home situated within walking distance of various amenities as well as the historic downtown district! Main floor of home welcomes you with its inviting foyer host to an open staircase, comfortable living room with a decorative fireplace, gracious formal dining room, equipped kitchen with an adjacent walk-in pantry, cozy bedroom with hardwood flooring, and full hall bath. Upstairs, you will find three additional nice sized bedrooms, a full hall bath, and a floored 16X13 walk-in unfinished attic. Property also features a full unfinished usable basement, attached side facing garage with adjacent storage/work space, fenced yard (white vinyl fencing added in 2021), covered front porch, whole house attic fan, and various recent noteworthy improvements including architectural roof (2014), vinyl replacement windows (2015), and a recently installed furnace as well as central air conditioning unit (2023). Sellers are installing black chain link fencing on north side of home prior to settlement (both sides will be fenced prior to settlement). Motivated sellers invite you and yours to take a peek at their stately home of 33+ years!
Zillow last checked: 8 hours ago
Listing updated: December 14, 2024 at 12:16pm
Listed by:
Seth A Goodman 217-737-3742,
ME Realty
Bought with:
Seth A Goodman, 475126097
ME Realty
Source: RMLS Alliance,MLS#: CA1031585 Originating MLS: Capital Area Association of Realtors
Originating MLS: Capital Area Association of Realtors

Facts & features
Interior
Bedrooms & bathrooms
- Bedrooms: 4
- Bathrooms: 2
- Full bathrooms: 2
Bedroom 1
- Level: Upper
- Dimensions: 11ft 0in x 17ft 0in
Bedroom 2
- Level: Upper
- Dimensions: 15ft 0in x 16ft 0in
Bedroom 3
- Level: Upper
- Dimensions: 14ft 0in x 10ft 0in
Bedroom 4
- Level: Main
- Dimensions: 11ft 0in x 11ft 0in
Other
- Level: Main
- Dimensions: 18ft 0in x 11ft 0in
Additional room
- Description: Floored attic
- Level: Upper
- Dimensions: 16ft 0in x 13ft 0in
Kitchen
- Level: Main
- Dimensions: 15ft 0in x 13ft 0in
Laundry
- Level: Basement
Living room
- Level: Main
- Dimensions: 15ft 0in x 15ft 0in
Main level
- Area: 1096
Upper level
- Area: 816
Heating
- Forced Air
Cooling
- Central Air, Whole House Fan
Appliances
- Included: Dishwasher, Range, Refrigerator
Features
- Ceiling Fan(s)
- Windows: Replacement Windows, Blinds
- Basement: Full,Unfinished
- Number of fireplaces: 1
- Fireplace features: Decorative, Living Room
Interior area
- Total structure area: 1,912
- Total interior livable area: 1,912 sqft
Property
Parking
- Total spaces: 1
- Parking features: Attached, Garage Faces Side
- Attached garage spaces: 1
Features
- Levels: Two
- Patio & porch: Porch
Lot
- Size: 0.25 Acres
- Dimensions: 100 x 110
- Features: Corner Lot, Level
Details
- Parcel number: 0825005200
Construction
Type & style
- Home type: SingleFamily
- Property subtype: Single Family Residence, Residential
Materials
- Vinyl Siding
- Foundation: Block, Brick/Mortar
- Roof: Shingle
Condition
- New construction: No
- Year built: 1882
Utilities & green energy
- Sewer: Public Sewer
- Water: Public
Community & neighborhood
Location
- Region: Lincoln
- Subdivision: None
Price history
| Date | Event | Price |
|---|---|---|
| 12/13/2024 | Sold | $128,000-1.5%$67/sqft |
Source: | ||
| 11/10/2024 | Pending sale | $130,000$68/sqft |
Source: | ||
| 10/21/2024 | Price change | $130,000-7.1%$68/sqft |
Source: | ||
| 9/3/2024 | Listed for sale | $139,900-9.7%$73/sqft |
Source: | ||
| 7/12/2024 | Listing removed | -- |
Source: | ||
Public tax history
| Year | Property taxes | Tax assessment |
|---|---|---|
| 2024 | $2,926 +6.3% | $37,920 +8% |
| 2023 | $2,753 +4.1% | $35,110 +7% |
| 2022 | $2,646 +4.8% | $32,810 +4.2% |
Find assessor info on the county website
Neighborhood: 62656
Nearby schools
GreatSchools rating
- 8/10Washington-Monroe Elementary SchoolGrades: PK-5Distance: 0.4 mi
- 5/10Lincoln Jr High SchoolGrades: 6-8Distance: 0.5 mi
- 5/10Lincoln Community High SchoolGrades: 9-12Distance: 1 mi
Schools provided by the listing agent
- High: Lincoln
Source: RMLS Alliance. This data may not be complete. We recommend contacting the local school district to confirm school assignments for this home.
Get pre-qualified for a loan
At Zillow Home Loans, we can pre-qualify you in as little as 5 minutes with no impact to your credit score.An equal housing lender. NMLS #10287.

