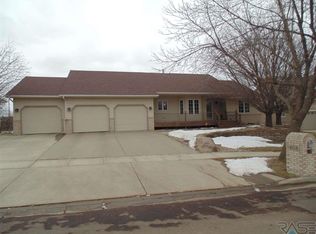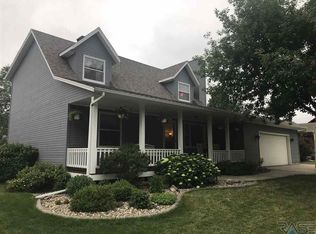A stunning and open 2 story home with beautiful wood floors and large windows. Enjoy the benefits of a mature and private lot. Curb appeal showcases tasteful landscaping and shade trees. Step inside and be greeted by a grand foyer, vaulted ceilings, and tons of windows. Main level has a Master Suite with jetted tub & private bath, laundry room with cabinet space, and a half bath. Fireplace in the main level family room with vaulted ceilings and an open concept kitchen. Formal dining room has wood floors. 3 bedrooms on the upper level with a full bath. Lower level has a 2nd large family room, with a fireplace and garden level windows to allow natural light to pour in. Plus, a 5th bedroom and a large full bath. NO backyard neighbors with a huge deck and a sharp patio with fire-pit. Enjoy the convenience of living in town while preserving the sense of a country setting. Schedule your private showing today!
This property is off market, which means it's not currently listed for sale or rent on Zillow. This may be different from what's available on other websites or public sources.

