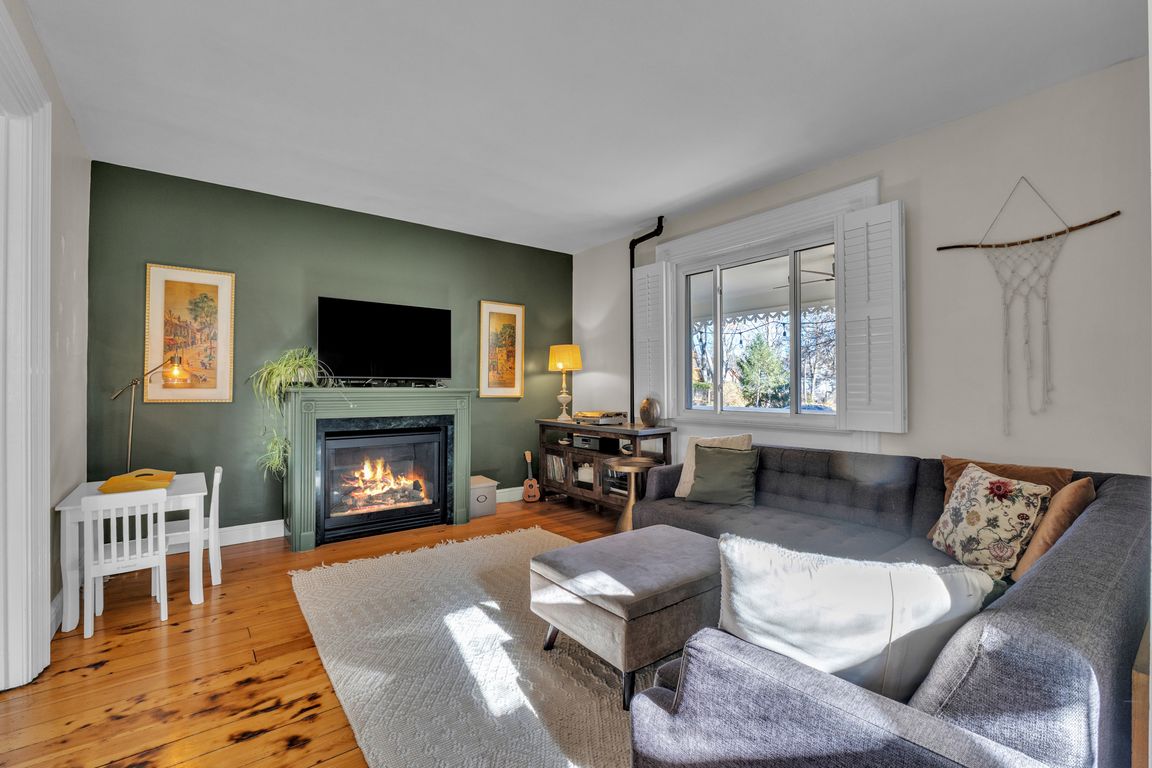Open: Sat 12pm-2pm

Coming soon
$414,900
4beds
2,121sqft
604 N State St, Howell, MI 48843
4beds
2,121sqft
Single family residence
Built in 1901
8,712 sqft
1 Garage space
$196 price/sqft
What's special
Here is your chance to own a 1901 Victorian in Howell's highly sought after downtown area. This home features gorgeous HW flooring & original trim throughout. The main floor offers a bedroom w/attached powder room, full bath w/claw foot tub, wood burning stove, laundry room, pantry & updated kitchen complete w/stylish ...
- 1 day |
- 621 |
- 44 |
Source: MichRIC,MLS#: 25058891
Travel times
Family Room
Kitchen
Primary Bedroom
Zillow last checked: 8 hours ago
Listing updated: 14 hours ago
Listed by:
Jerry Yatooma 248-935-0107,
Preferred, Realtors Ltd 734-459-6000,
Jeffrey Packer 734-707-7992,
Preferred, Realtors Ltd
Source: MichRIC,MLS#: 25058891
Facts & features
Interior
Bedrooms & bathrooms
- Bedrooms: 4
- Bathrooms: 3
- Full bathrooms: 2
- 1/2 bathrooms: 1
- Main level bedrooms: 1
Primary bedroom
- Level: Upper
- Area: 224
- Dimensions: 16.00 x 14.00
Bedroom 2
- Level: Main
- Area: 168
- Dimensions: 14.00 x 12.00
Bedroom 3
- Level: Upper
- Area: 150
- Dimensions: 10.00 x 15.00
Bedroom 4
- Level: Upper
- Area: 240
- Dimensions: 16.00 x 15.00
Bathroom 1
- Level: Main
- Area: 81
- Dimensions: 9.00 x 9.00
Bathroom 2
- Description: Half Bath
- Level: Main
- Area: 25
- Dimensions: 5.00 x 5.00
Bathroom 3
- Description: Dual Entry
- Level: Upper
- Area: 90
- Dimensions: 10.00 x 9.00
Dining room
- Level: Main
- Area: 160
- Dimensions: 10.00 x 16.00
Family room
- Level: Main
- Area: 195
- Dimensions: 15.00 x 13.00
Kitchen
- Level: Main
- Area: 90
- Dimensions: 9.00 x 10.00
Laundry
- Level: Main
- Area: 45
- Dimensions: 9.00 x 5.00
Living room
- Level: Main
- Area: 300
- Dimensions: 20.00 x 15.00
Office
- Level: Upper
- Area: 110
- Dimensions: 11.00 x 10.00
Heating
- Radiant, Steam
Appliances
- Included: Dishwasher, Disposal, Dryer, Microwave, Range, Refrigerator, Washer, Water Softener Owned
- Laundry: Laundry Room, Main Level
Features
- Ceiling Fan(s)
- Flooring: Wood
- Windows: Bay/Bow
- Basement: Full,Walk-Out Access
- Number of fireplaces: 2
- Fireplace features: Bedroom, Living Room
Interior area
- Total structure area: 2,121
- Total interior livable area: 2,121 sqft
- Finished area below ground: 0
Video & virtual tour
Property
Parking
- Total spaces: 1
- Parking features: Garage Door Opener, Detached
- Garage spaces: 1
Features
- Stories: 2
Lot
- Size: 8,712 Square Feet
- Dimensions: 68 x 143 x 75 x 138
- Features: Corner Lot, Sidewalk
Details
- Parcel number: 1736201110
Construction
Type & style
- Home type: SingleFamily
- Architectural style: Colonial
- Property subtype: Single Family Residence
Materials
- Aluminum Siding, Vinyl Siding
Condition
- New construction: No
- Year built: 1901
Utilities & green energy
- Sewer: Public Sewer
- Water: Public
Community & HOA
Location
- Region: Howell
Financial & listing details
- Price per square foot: $196/sqft
- Tax assessed value: $144,234
- Annual tax amount: $5,339
- Date on market: 11/18/2025
- Listing terms: Cash,FHA,VA Loan,Conventional
- Road surface type: Paved