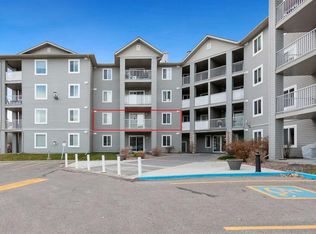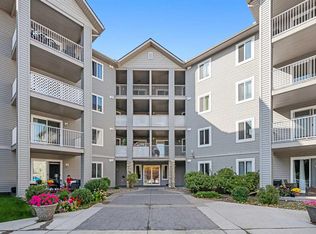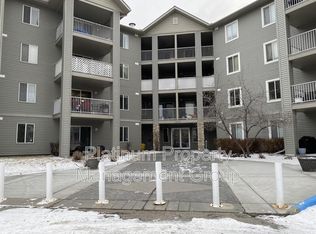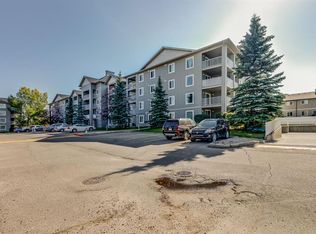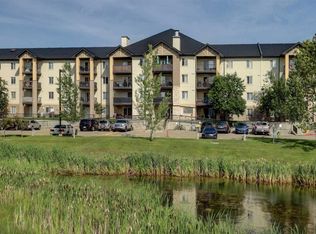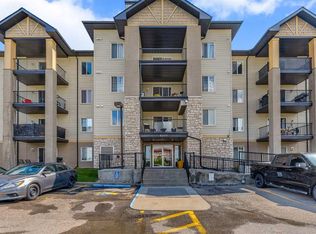604 NE 8th St SW #1206, Airdrie, AB T4B 2W4
What's special
- 166 days |
- 3 |
- 0 |
Zillow last checked: 8 hours ago
Listing updated: November 30, 2025 at 08:25am
Cori Busby, Associate,
Royal Lepage Wildrose Real Estate ,
Mary Jane Harper, Associate,
Royal Lepage Wildrose Real Estate
Facts & features
Interior
Bedrooms & bathrooms
- Bedrooms: 2
- Bathrooms: 1
- Full bathrooms: 1
Other
- Level: Main
- Dimensions: 11`4" x 12`2"
Bedroom
- Level: Main
- Dimensions: 10`1" x 9`11"
Other
- Level: Main
Other
- Level: Main
- Dimensions: 12`3" x 8`0"
Dining room
- Level: Main
- Dimensions: 10`0" x 9`10"
Kitchen
- Level: Main
- Dimensions: 9`6" x 8`6"
Laundry
- Level: Main
- Dimensions: 4`1" x 5`2"
Living room
- Level: Main
- Dimensions: 14`4" x 12`10"
Heating
- Baseboard
Cooling
- None
Appliances
- Included: Dishwasher, Range Hood, Refrigerator, Stove(s), Washer/Dryer Stacked
- Laundry: In Unit
Features
- Open Floorplan
- Flooring: Carpet, Linoleum
- Windows: Window Coverings
- Has fireplace: No
- Common walls with other units/homes: 1 Common Wall
Interior area
- Total interior livable area: 815.76 sqft
Property
Parking
- Total spaces: 1
- Parking features: Stall, Assigned
Features
- Levels: Single Level Unit
- Stories: 4
- Entry location: Other
- Patio & porch: Balcony(s)
- Exterior features: Balcony
Details
- Parcel number: 93003971
- Zoning: DC-07
Construction
Type & style
- Home type: Apartment
- Property subtype: Apartment
- Attached to another structure: Yes
Materials
- Vinyl Siding, Wood Frame
- Roof: Asphalt Shingle
Condition
- New construction: No
- Year built: 2002
Community & HOA
Community
- Features: Playground, Sidewalks, Street Lights
- Subdivision: Downtown
HOA
- Has HOA: Yes
- Amenities included: Elevator(s), Parking, Trash, Visitor Parking
- Services included: Common Area Maintenance, Electricity, Gas, Heat, Insurance, Maintenance Grounds, Parking, Professional Management, Reserve Fund Contributions, Snow Removal, Trash, Water
- HOA fee: C$555 monthly
Location
- Region: Airdrie
Financial & listing details
- Price per square foot: C$300/sqft
- Date on market: 6/30/2025
- Inclusions: None
By pressing Contact Agent, you agree that the real estate professional identified above may call/text you about your search, which may involve use of automated means and pre-recorded/artificial voices. You don't need to consent as a condition of buying any property, goods, or services. Message/data rates may apply. You also agree to our Terms of Use. Zillow does not endorse any real estate professionals. We may share information about your recent and future site activity with your agent to help them understand what you're looking for in a home.
Price history
Price history
Price history is unavailable.
Public tax history
Public tax history
Tax history is unavailable.Climate risks
Neighborhood: Downtown
Nearby schools
GreatSchools rating
No schools nearby
We couldn't find any schools near this home.
- Loading
