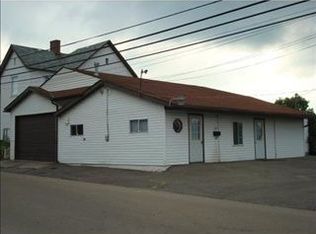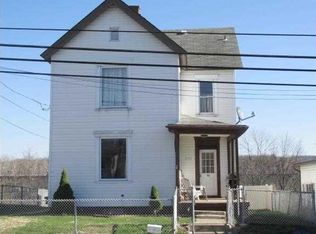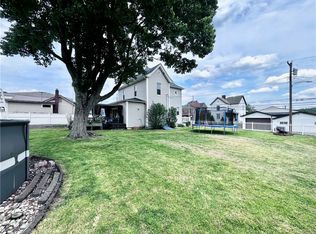Sold for $94,000
$94,000
604 Overhead Bridge Rd, Youngwood, PA 15697
3beds
--sqft
Single Family Residence
Built in ----
10,301.94 Square Feet Lot
$157,500 Zestimate®
$--/sqft
$1,454 Estimated rent
Home value
$157,500
$131,000 - $184,000
$1,454/mo
Zestimate® history
Loading...
Owner options
Explore your selling options
What's special
Welcome home! Much to love about this large two-story home. Offering newer ~ flooring, exterior doors, kitchen cabinets, bathroom, windows, ceiling fans, and more. Enjoy a spacious living room, dining room, and kitchen on the main level and three bedrooms and a remodeled bathroom on the upper level. Take-in the finer details including higher ceilings, beautiful stair rail, trim work, and pocket doors. Ceilings were finished with drywall and much of the home was painted this past spring. A full walk-out basement provides lots of room for storage as well as the walk-up attic space. Spend time enjoying the covered porch that overlooks the rear yard and the fencing that extends all the way around the home. The extra lot on the side is ideal for off-street parking and has many possibilities for the extra space! Great location the home is situated off the main road yet easy access to all the amenities offered by the community.
Zillow last checked: 8 hours ago
Listing updated: April 12, 2024 at 09:23am
Listed by:
Marilyn Davis 724-838-3660,
BERKSHIRE HATHAWAY THE PREFERRED REALTY
Bought with:
Judith Nutter, RS193887L
COLDWELL BANKER LAUREL RIDGE REALTY
Source: WPMLS,MLS#: 1631249 Originating MLS: West Penn Multi-List
Originating MLS: West Penn Multi-List
Facts & features
Interior
Bedrooms & bathrooms
- Bedrooms: 3
- Bathrooms: 1
- Full bathrooms: 1
Primary bedroom
- Level: Upper
- Dimensions: 13x12
Bedroom 2
- Level: Upper
- Dimensions: 14x13
Bedroom 3
- Level: Upper
- Dimensions: 12x11
Dining room
- Level: Main
- Dimensions: 15x12
Entry foyer
- Level: Main
Kitchen
- Level: Main
- Dimensions: 14x13
Laundry
- Level: Lower
Living room
- Level: Main
- Dimensions: 15x12
Heating
- Forced Air, Gas
Cooling
- Wall/Window Unit(s)
Appliances
- Included: Some Electric Appliances, Stove
Features
- Flooring: Carpet, Laminate
- Basement: Full,Walk-Out Access
Property
Parking
- Total spaces: 4
- Parking features: Off Street
Features
- Levels: Two
- Stories: 2
Lot
- Size: 10,301 sqft
- Dimensions: 100 x 1035 x x IR
Construction
Type & style
- Home type: SingleFamily
- Architectural style: Two Story
- Property subtype: Single Family Residence
Materials
- Roof: Asphalt
Condition
- Resale
Utilities & green energy
- Sewer: Public Sewer
- Water: Public
Community & neighborhood
Location
- Region: Youngwood
Price history
| Date | Event | Price |
|---|---|---|
| 12/23/2025 | Listing removed | $1,295 |
Source: Zillow Rentals Report a problem | ||
| 12/6/2025 | Listed for rent | $1,295 |
Source: Zillow Rentals Report a problem | ||
| 8/6/2024 | Listing removed | -- |
Source: Zillow Rentals Report a problem | ||
| 7/15/2024 | Price change | $1,295-7.2% |
Source: Zillow Rentals Report a problem | ||
| 5/20/2024 | Listed for rent | $1,395 |
Source: Zillow Rentals Report a problem | ||
Public tax history
Tax history is unavailable.
Neighborhood: 15697
Nearby schools
GreatSchools rating
- 7/10Stanwood El SchoolGrades: PK-5Distance: 2.1 mi
- 6/10West Hempfield Middle SchoolGrades: 6-8Distance: 6.1 mi
- 7/10Hempfield Area Senior High SchoolGrades: 9-12Distance: 2.7 mi
Schools provided by the listing agent
- District: Hempfield Area
Source: WPMLS. This data may not be complete. We recommend contacting the local school district to confirm school assignments for this home.
Get pre-qualified for a loan
At Zillow Home Loans, we can pre-qualify you in as little as 5 minutes with no impact to your credit score.An equal housing lender. NMLS #10287.


