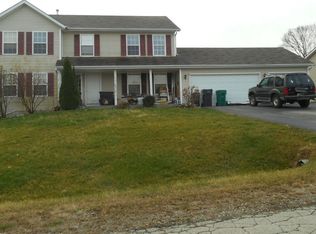Sold for $300,000 on 07/28/25
$300,000
604 Overture Way, Roscoe, IL 61073
3beds
1,908sqft
Single Family Residence
Built in 2007
0.41 Acres Lot
$313,100 Zestimate®
$157/sqft
$2,297 Estimated rent
Home value
$313,100
$276,000 - $354,000
$2,297/mo
Zestimate® history
Loading...
Owner options
Explore your selling options
What's special
Meticulous 3 bedroom, 2 bathroom split ranch home on a large beautifully landscaped corner lot in Roscoe. The spacious great room offers plenty of windows for natural light. A meticulous eat-in kitchen boasts ceramic tile floor, modern backlash, quartz countertops, and newer stainless steel appliances that stay. There is a formal dining room that can easily be used as an office also. The large master bedroom suite boasts an updated private full bathroom and walk-in closet. A useful laundry area, two more nicely sized bedrooms, and an updated 2nd full bathroom complete the main level. As you step off your beautiful main deck, you'll find an adjacent pergola covered deck with lattice fencing for privacy to enjoy those summer nights or early mornings! The amazing fenced in back yard also includes a shed, and an above ground pool that has been taken down each season to keep its current great condition. The lower level is spacious and ready to include all your finishing touches! A large 3-car garage completes this beautiful home. Located in the coveted Hononegah school district and desired Crystal Hills subdivision. Updates include: New Roof (2023), New Gas Water Heater (2023), Aprilaire (2017), 600 Bypass Humidifier, 2410 Media Air Cleaner. Don't miss out on this move in ready home!
Zillow last checked: 8 hours ago
Listing updated: July 28, 2025 at 11:21am
Listed by:
Carmelina Korasick 815-289-0149,
Heartland Realty Llc
Bought with:
Ryan Sullivan, 475128164
Keller Williams Realty Signature
Source: NorthWest Illinois Alliance of REALTORS®,MLS#: 202503439
Facts & features
Interior
Bedrooms & bathrooms
- Bedrooms: 3
- Bathrooms: 2
- Full bathrooms: 2
- Main level bathrooms: 2
- Main level bedrooms: 3
Primary bedroom
- Level: Main
- Area: 221
- Dimensions: 17 x 13
Bedroom 2
- Level: Main
- Area: 120
- Dimensions: 12 x 10
Bedroom 3
- Level: Main
- Area: 120
- Dimensions: 12 x 10
Dining room
- Level: Main
- Area: 154
- Dimensions: 14 x 11
Kitchen
- Level: Main
- Area: 252
- Dimensions: 21 x 12
Living room
- Level: Main
- Area: 340
- Dimensions: 20 x 17
Heating
- Forced Air, Natural Gas
Cooling
- Central Air
Appliances
- Included: Disposal, Dishwasher, Refrigerator, Stove/Cooktop, Water Softener, Gas Water Heater
- Laundry: Main Level
Features
- Great Room, Marble Counters, Walk-In Closet(s)
- Windows: Window Treatments
- Basement: Full,Sump Pump
- Has fireplace: No
Interior area
- Total structure area: 1,908
- Total interior livable area: 1,908 sqft
- Finished area above ground: 1,908
- Finished area below ground: 0
Property
Parking
- Total spaces: 3
- Parking features: Attached
- Garage spaces: 3
Features
- Patio & porch: Deck, Deck-Covered, Patio-Brick Paver
- Pool features: Above Ground
- Fencing: Fenced
Lot
- Size: 0.41 Acres
- Features: City/Town, Subdivided
Details
- Additional structures: Garden Shed, Pergola
- Parcel number: 0806257014
Construction
Type & style
- Home type: SingleFamily
- Architectural style: Ranch
- Property subtype: Single Family Residence
Materials
- Siding
- Roof: Shingle
Condition
- Year built: 2007
Utilities & green energy
- Electric: Circuit Breakers
- Sewer: City/Community
- Water: City/Community
Community & neighborhood
Location
- Region: Roscoe
- Subdivision: IL
Other
Other facts
- Ownership: Fee Simple
Price history
| Date | Event | Price |
|---|---|---|
| 7/28/2025 | Sold | $300,000-3.2%$157/sqft |
Source: | ||
| 6/26/2025 | Pending sale | $309,900$162/sqft |
Source: | ||
| 6/23/2025 | Listed for sale | $309,900+81.2%$162/sqft |
Source: | ||
| 4/12/2017 | Sold | $171,000-1.1%$90/sqft |
Source: | ||
| 4/7/2017 | Pending sale | $172,900$91/sqft |
Source: Heartland Realty LLC #201700730 | ||
Public tax history
| Year | Property taxes | Tax assessment |
|---|---|---|
| 2023 | $4,762 -5% | $70,645 +9.4% |
| 2022 | $5,010 | $64,581 +6.4% |
| 2021 | -- | $60,668 +3.8% |
Find assessor info on the county website
Neighborhood: 61073
Nearby schools
GreatSchools rating
- 9/10Whitman Post Elementary SchoolGrades: 3-5Distance: 3.4 mi
- 9/10Stephen Mack Middle SchoolGrades: 6-8Distance: 1.9 mi
- 7/10Hononegah High SchoolGrades: 9-12Distance: 3.5 mi
Schools provided by the listing agent
- Elementary: Rockton Grade School
- Middle: Stephen Mack Middle
- High: Hononegah High
- District: Hononegah 207
Source: NorthWest Illinois Alliance of REALTORS®. This data may not be complete. We recommend contacting the local school district to confirm school assignments for this home.

Get pre-qualified for a loan
At Zillow Home Loans, we can pre-qualify you in as little as 5 minutes with no impact to your credit score.An equal housing lender. NMLS #10287.
