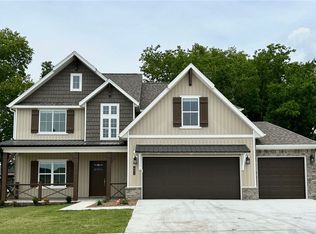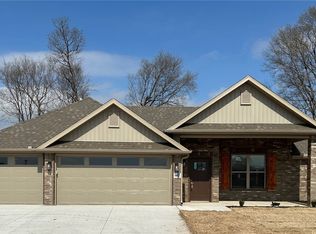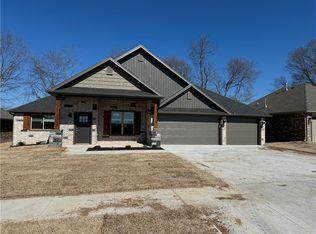Sold for $443,900
$443,900
604 Phyllis Farm Rd, Prairie Grove, AR 72753
4beds
2,336sqft
Farm, Single Family Residence
Built in 2025
10,018.8 Square Feet Lot
$447,900 Zestimate®
$190/sqft
$2,333 Estimated rent
Home value
$447,900
$412,000 - $488,000
$2,333/mo
Zestimate® history
Loading...
Owner options
Explore your selling options
What's special
This home is amazing! Highly sought after Snyder Gove Subdivision. Open Floor plan. Large living area with electric fireplace you can use all year and hand scraped mantle. Kitchen has custom made painted (Agreeable Gray)cabinets with soft close feature. Island stain is roasted walnut . Stainless steel appliances with slide in gas range, Custom venthood & 2 pullout trash cans. Primary bedroom is nice size. Primary bath has large duel head walk in shower , private toilet room and linen closet. Upstairs , 3 bedrooms or 2 bedrooms and a bonus room for the kids or crafts. Walk in attic space-no more climbing up the fold out stairs! At the top of the stairs is a cute enclosed room that could be a small office, craft room , gaming room or more storage. 3 car garage. Nice level lot. Blinds, Gutters, Fence and full sod are included in the list price. Short walk to the baseball fields or the Prairie Grove Aquatic Park. These homes sell. Agent is related to the seller.
Zillow last checked: 8 hours ago
Listing updated: August 16, 2025 at 07:32am
Listed by:
Janet Snyder 479-225-6995,
Smith and Associates Real Estate Services
Bought with:
Team Black and Gold
eXp Realty NWA Branch
Source: ArkansasOne MLS,MLS#: 1311194 Originating MLS: Northwest Arkansas Board of REALTORS MLS
Originating MLS: Northwest Arkansas Board of REALTORS MLS
Facts & features
Interior
Bedrooms & bathrooms
- Bedrooms: 4
- Bathrooms: 3
- Full bathrooms: 2
- 1/2 bathrooms: 1
Heating
- Central, Electric
Cooling
- Central Air, Electric, Zoned
Appliances
- Included: Dryer, Dishwasher, Electric Water Heater, Disposal, Gas Range, Microwave, Range Hood, Plumbed For Ice Maker
- Laundry: Washer Hookup, Dryer Hookup
Features
- Ceiling Fan(s), Granite Counters, Pantry, Programmable Thermostat, Quartz Counters, Walk-In Closet(s), Window Treatments
- Flooring: Carpet, Luxury Vinyl Plank, Tile
- Windows: Blinds
- Has basement: No
- Number of fireplaces: 1
- Fireplace features: Electric
Interior area
- Total structure area: 2,336
- Total interior livable area: 2,336 sqft
Property
Parking
- Total spaces: 3
- Parking features: Attached, Garage, Garage Door Opener
- Has attached garage: Yes
- Covered spaces: 3
Features
- Levels: Two
- Stories: 2
- Patio & porch: Covered, Patio, Porch
- Exterior features: Concrete Driveway
- Fencing: Back Yard,Fenced,Full
- Waterfront features: None
Lot
- Size: 10,018 sqft
- Features: Central Business District, Cleared, City Lot, Level, Near Park, Subdivision
Details
- Additional structures: None
- Parcel number: 80522365000
- Special conditions: None
Construction
Type & style
- Home type: SingleFamily
- Architectural style: Country,Farmhouse
- Property subtype: Farm, Single Family Residence
Materials
- Brick, Vinyl Siding
- Foundation: Slab
- Roof: Architectural,Shingle
Condition
- New construction: Yes
- Year built: 2025
Details
- Warranty included: Yes
Utilities & green energy
- Water: Public
- Utilities for property: Cable Available, Water Available
Community & neighborhood
Security
- Security features: Smoke Detector(s)
Community
- Community features: Curbs, Near State Park, Near Schools, Park, Sidewalks
Location
- Region: Prairie Grove
- Subdivision: Snyder Grove, Phase 5
HOA & financial
HOA
- Has HOA: No
Other
Other facts
- Listing terms: Conventional,FHA,USDA Loan,VA Loan
Price history
| Date | Event | Price |
|---|---|---|
| 8/14/2025 | Sold | $443,900$190/sqft |
Source: | ||
| 6/12/2025 | Listed for sale | $443,900$190/sqft |
Source: | ||
Public tax history
| Year | Property taxes | Tax assessment |
|---|---|---|
| 2024 | $573 -1.5% | $11,200 |
| 2023 | $582 | $11,200 |
Find assessor info on the county website
Neighborhood: 72753
Nearby schools
GreatSchools rating
- 4/10Prairie Grove Elementary SchoolGrades: PK-3Distance: 1.2 mi
- 5/10Prairie Grove Junior High SchoolGrades: 7-8Distance: 1.2 mi
- 8/10Prairie Grove High SchoolGrades: 9-12Distance: 0.8 mi
Schools provided by the listing agent
- District: Prairie Grove
Source: ArkansasOne MLS. This data may not be complete. We recommend contacting the local school district to confirm school assignments for this home.
Get pre-qualified for a loan
At Zillow Home Loans, we can pre-qualify you in as little as 5 minutes with no impact to your credit score.An equal housing lender. NMLS #10287.
Sell with ease on Zillow
Get a Zillow Showcase℠ listing at no additional cost and you could sell for —faster.
$447,900
2% more+$8,958
With Zillow Showcase(estimated)$456,858


