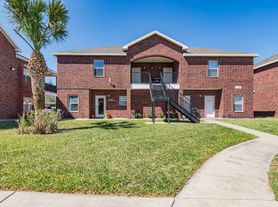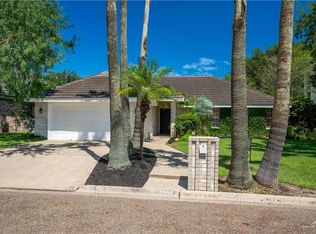This stunning, fully furnished 4-bedroom, 4.5-bathroom residence offers comfort and convenience in every detail. Located in a prime area with easy access to Expressway 83, commuting is a breeze. Features: Spacious bedrooms with ample closet space Modern kitchen equipped with stainless steel appliances Cozy living areas perfect for relaxation and entertainment Bonus room Well-maintained bathrooms with contemporary fixtures Washer and dryer included for added convenience Whether you're lounging in the covered patio or exploring nearby amenities, this home provides a perfect blend of luxury and functionality. This property can be leased furnised or unfurnished for the same amount. Don't miss out on this exceptional opportunity to lease a home that meets all your needs. Schedule your viewing today!
House for rent
$3,700/mo
604 Rio Grande Dr, Mission, TX 78572
4beds
3,894sqft
Price may not include required fees and charges.
Singlefamily
Available now
-- Pets
Central air, electric, ceiling fan
In unit laundry
2 Attached garage spaces parking
Electric, central
What's special
Contemporary fixturesStainless steel appliancesBonus roomSpacious bedroomsCovered patioModern kitchenWell-maintained bathrooms
- 479 days |
- -- |
- -- |
Travel times
Renting now? Get $1,000 closer to owning
Unlock a $400 renter bonus, plus up to a $600 savings match when you open a Foyer+ account.
Offers by Foyer; terms for both apply. Details on landing page.
Facts & features
Interior
Bedrooms & bathrooms
- Bedrooms: 4
- Bathrooms: 5
- Full bathrooms: 4
- 1/2 bathrooms: 1
Heating
- Electric, Central
Cooling
- Central Air, Electric, Ceiling Fan
Appliances
- Included: Dryer, Microwave, Washer
- Laundry: In Unit, Laundry Room
Features
- Bonus Room, Ceiling Fan(s), Crown Molding, Dryer, Entrance Foyer, Microwave, Office/Study, Split Bedrooms, Walk-In Closet(s), Washer
- Furnished: Yes
Interior area
- Total interior livable area: 3,894 sqft
Property
Parking
- Total spaces: 2
- Parking features: Attached, Covered
- Has attached garage: Yes
- Details: Contact manager
Features
- Exterior features: Attached, Balcony, Bonus Room, Ceiling Fan(s), Covered Patio, Crown Molding, Deck/Balcony/Porch, Dryer, Entrance Foyer, Garage Faces Front, Heating system: Central, Heating: Electric, Laundry Room, Mature Trees, Microwave, Office/Study, Pets - Yes, Sidewalks, Smoke Detector(s), Split Bedrooms, Street Lights, Walk-In Closet(s), Washer
Details
- Parcel number: C444003017000400
Construction
Type & style
- Home type: SingleFamily
- Property subtype: SingleFamily
Condition
- Year built: 2003
Community & HOA
Location
- Region: Mission
Financial & listing details
- Lease term: 12 Months
Price history
| Date | Event | Price |
|---|---|---|
| 6/17/2024 | Listed for rent | $3,700$1/sqft |
Source: Greater McAllen AOR #440945 | ||
| 6/3/2024 | Listing removed | -- |
Source: Greater McAllen AOR #426681 | ||
| 2/9/2024 | Listed for sale | $390,000+4%$100/sqft |
Source: Greater McAllen AOR #426681 | ||
| 11/13/2023 | Listing removed | -- |
Source: Greater McAllen AOR #417168 | ||
| 10/23/2023 | Listed for sale | $375,000$96/sqft |
Source: Greater McAllen AOR #417168 | ||

