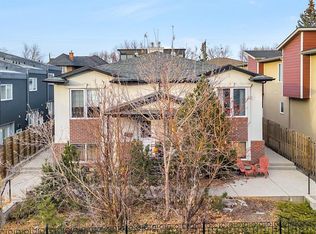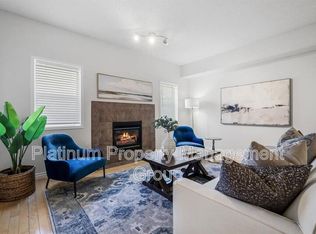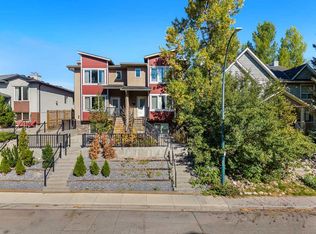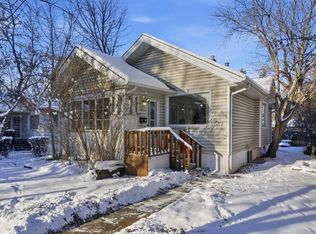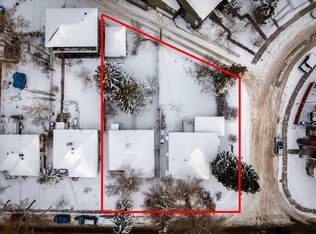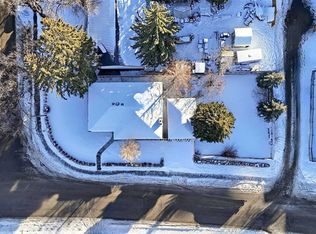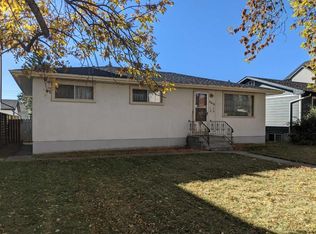604 S 56th Ave SW, Calgary, AB T2V 0G8
What's special
- 28 days |
- 22 |
- 0 |
Likely to sell faster than
Zillow last checked: 8 hours ago
Listing updated: November 13, 2025 at 12:35am
Jesse Pringle, Associate,
Re/Max First
Facts & features
Interior
Bedrooms & bathrooms
- Bedrooms: 3
- Bathrooms: 1
- Full bathrooms: 1
Other
- Level: Main
- Dimensions: 9`7" x 11`0"
Bedroom
- Level: Main
- Dimensions: 8`0" x 9`8"
Bedroom
- Level: Main
- Dimensions: 9`6" x 9`9"
Other
- Level: Main
- Dimensions: 5`0" x 9`7"
Other
- Level: Main
- Dimensions: 3`5" x 4`5"
Family room
- Level: Basement
- Dimensions: 10`6" x 19`10"
Flex space
- Level: Basement
- Dimensions: 10`4" x 14`2"
Kitchen
- Level: Main
- Dimensions: 9`7" x 14`8"
Laundry
- Level: Basement
- Dimensions: 11`6" x 26`6"
Living room
- Level: Main
- Dimensions: 13`4" x 14`8"
Heating
- Forced Air
Cooling
- None
Appliances
- Included: Dryer, Electric Stove, Refrigerator, Washer
- Laundry: In Basement
Features
- See Remarks
- Flooring: Carpet
- Basement: Full
- Has fireplace: No
Interior area
- Total interior livable area: 864 sqft
- Finished area above ground: 864
- Finished area below ground: 526
Property
Parking
- Total spaces: 2
- Parking features: Parking Pad
- Has uncovered spaces: Yes
Features
- Levels: One
- Stories: 1
- Patio & porch: See Remarks
- Exterior features: None
- Fencing: Fenced
- Frontage length: 15.24M 50`0"
Lot
- Size: 6,098.4 Square Feet
- Features: Back Lane, Back Yard, Corner Lot, Front Yard, See Remarks
Details
- Parcel number: 101398609
- Zoning: DC (pre 1P2007)
Construction
Type & style
- Home type: SingleFamily
- Architectural style: Bungalow
- Property subtype: Single Family Residence
Materials
- Stucco, Wood Siding
- Foundation: Concrete Perimeter
- Roof: Asphalt Shingle
Condition
- New construction: No
- Year built: 1958
Community & HOA
Community
- Features: Park, Playground, Sidewalks, Street Lights
- Subdivision: Windsor Park
HOA
- Has HOA: No
Location
- Region: Calgary
Financial & listing details
- Price per square foot: C$1,071/sqft
- Date on market: 11/13/2025
- Inclusions: N/A
(403) 278-2900
By pressing Contact Agent, you agree that the real estate professional identified above may call/text you about your search, which may involve use of automated means and pre-recorded/artificial voices. You don't need to consent as a condition of buying any property, goods, or services. Message/data rates may apply. You also agree to our Terms of Use. Zillow does not endorse any real estate professionals. We may share information about your recent and future site activity with your agent to help them understand what you're looking for in a home.
Price history
Price history
Price history is unavailable.
Public tax history
Public tax history
Tax history is unavailable.Climate risks
Neighborhood: Windsor Park
Nearby schools
GreatSchools rating
No schools nearby
We couldn't find any schools near this home.
- Loading
