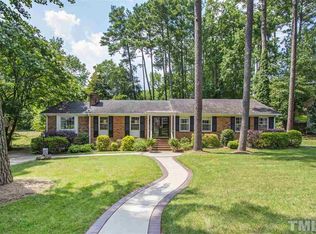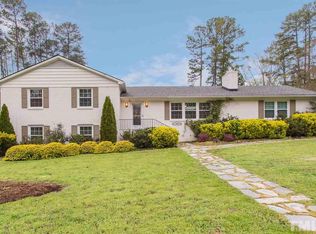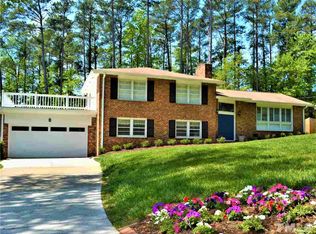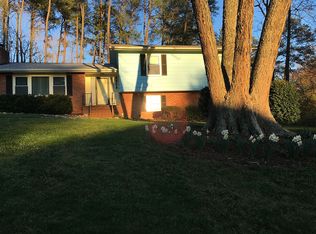Ideal North Hills/Midtown location! Tucked away on one of the neighborhood's quietest streets, yet just a short walk to all the activity NH's has to offer. Crisp white painted brick & fun green door welcome you into this 5 bdrm/3 full bath charmer! Large bedrooms & living spaces up & down give you plenty of space to spread out. Bedroom on lower level perfect for an inlaw suite & has an exterior entry. Freshly painted & new carpet. Spacious screened porch & private fenced backyard perfect for entertaining!
This property is off market, which means it's not currently listed for sale or rent on Zillow. This may be different from what's available on other websites or public sources.



