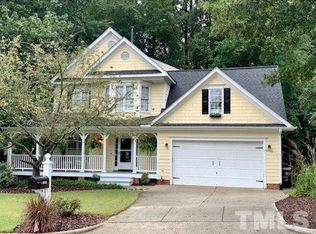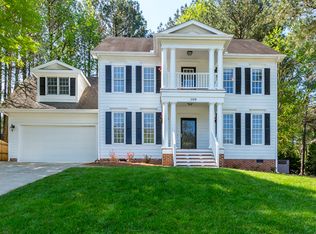Beautiful Scotts Mill home with hard to find 1st floor master. 3 additional bedrooms + bonus & loft upstairs. Wonderful open floorplan with soaring cathedral ceiling in family room. Great space for entertaining! Stainless appliances and gas stove. Huge rocking chair front porch. Tankless water heater and newer HVAC system. Fantastic flat backyard. Close to historic downtown Apex, Beaver Creek shopping, restaurants, and major highways. Community pool, clubhouse, playground, & garden!
This property is off market, which means it's not currently listed for sale or rent on Zillow. This may be different from what's available on other websites or public sources.

