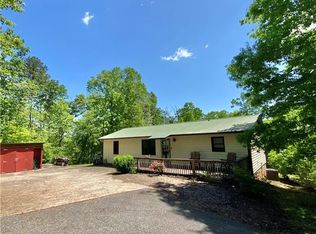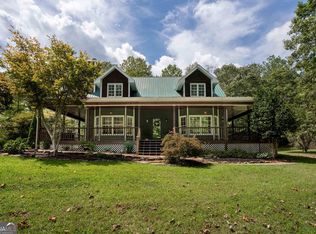Closed
$500,000
604 Sheep Wallow Rd, Dahlonega, GA 30533
3beds
1,450sqft
Single Family Residence, Residential
Built in 2020
5.4 Acres Lot
$498,600 Zestimate®
$345/sqft
$2,071 Estimated rent
Home value
$498,600
Estimated sales range
Not available
$2,071/mo
Zestimate® history
Loading...
Owner options
Explore your selling options
What's special
Welcome to your own 5.4 acre private sanctuary! Hard to find - 5.4 wooded acres just miles from downtown Dahlonega in sought after area. This custom home would be ideal as a permanent residence or an AIRBNB. The home is only 5 years old, has been meticulously maintained and is move in ready. the property is peaceful, secluded, and quiet, offering total privacy year round. This 3/2 home offers a split floor plan which works well for guests or a home based business. The primary has outdoor access, a walk in closet and an ensuite with a soaking tub/shower combination. Open concept living room and kitchen with vaulted ceilings, wood beams and wood floors offers a mix of rustic and European contemporary design. The kitchen has a large island, great for entertaining, and a double pantry. Enjoy your morning coffee or dinner on the covered outdoor deck. The planter boxes will remain to start your garden in. The large yard offers a garden with fruit trees, a fire pit and an outdoor shower with hot water. The property has workshop with 220 electric as well as a storage shed for equipment, leaving your garage available for your cars. The garage also offers 220 electric and of all the shelving and cabinetry will remain for your storage needs. The workshop is ready for all your projects complete with electric and a window unit. A separate shed houses all of your outdoor equipment. Hunting with a bow is permissible on this land and the deer stand will remain with the property. With no HOA or CC&Rs you can bring the dogs, cats, chickens and goats. They have plenty of room to play. There is room to build another structure, so bring your plans to build a guest house or an income property with a private driveway.
Zillow last checked: 8 hours ago
Listing updated: November 19, 2025 at 10:52pm
Listing Provided by:
Julianne Kowalski,
Southern Select Properties, LLC. 706-265-7653
Bought with:
Andy Lengsas, 402013
Century 21 Results
Source: FMLS GA,MLS#: 7616519
Facts & features
Interior
Bedrooms & bathrooms
- Bedrooms: 3
- Bathrooms: 2
- Full bathrooms: 2
- Main level bathrooms: 2
- Main level bedrooms: 3
Primary bedroom
- Features: Master on Main, Split Bedroom Plan
- Level: Master on Main, Split Bedroom Plan
Bedroom
- Features: Master on Main, Split Bedroom Plan
Primary bathroom
- Features: Double Vanity, Soaking Tub, Tub/Shower Combo
Dining room
- Features: Open Concept
Kitchen
- Features: Breakfast Bar, Cabinets White, Kitchen Island, Pantry, View to Family Room
Heating
- Central
Cooling
- Central Air
Appliances
- Included: Dishwasher, Dryer, Electric Cooktop, Electric Oven, ENERGY STAR Qualified Appliances, ENERGY STAR Qualified Water Heater, Microwave, Range Hood, Refrigerator, Washer
- Laundry: Laundry Room, Main Level, Sink
Features
- Beamed Ceilings, Cathedral Ceiling(s), Entrance Foyer, High Ceilings 9 ft Main, High Speed Internet, Recessed Lighting, Walk-In Closet(s)
- Flooring: Laminate, Wood
- Windows: Double Pane Windows
- Basement: None
- Number of fireplaces: 1
- Fireplace features: Living Room, Wood Burning Stove
- Common walls with other units/homes: No Common Walls
Interior area
- Total structure area: 1,450
- Total interior livable area: 1,450 sqft
- Finished area below ground: 0
Property
Parking
- Total spaces: 2
- Parking features: Garage, Garage Door Opener, Garage Faces Side
- Garage spaces: 2
Accessibility
- Accessibility features: Accessible Bedroom, Accessible Closets, Accessible Doors, Accessible Hallway(s)
Features
- Levels: One
- Stories: 1
- Patio & porch: Covered, Deck
- Exterior features: Garden, Lighting, Private Yard, Rear Stairs
- Pool features: None
- Has spa: Yes
- Spa features: Private
- Fencing: None
- Has view: Yes
- View description: Rural, Trees/Woods
- Waterfront features: None
- Body of water: None
Lot
- Size: 5.40 Acres
- Features: Back Yard, Front Yard, Landscaped, Private, Sloped, Wooded
Details
- Additional structures: Garage(s), Shed(s), Workshop
- Parcel number: 020 014
- Other equipment: None
- Horse amenities: None
Construction
Type & style
- Home type: SingleFamily
- Architectural style: Ranch
- Property subtype: Single Family Residence, Residential
Materials
- Wood Siding
- Foundation: Block
- Roof: Metal
Condition
- Resale
- New construction: No
- Year built: 2020
Utilities & green energy
- Electric: 110 Volts, 220 Volts
- Sewer: Septic Tank
- Water: Private, Well
- Utilities for property: Cable Available, Electricity Available, Phone Available, Underground Utilities
Green energy
- Energy efficient items: None
- Energy generation: None
Community & neighborhood
Security
- Security features: Carbon Monoxide Detector(s), Secured Garage/Parking, Smoke Detector(s)
Community
- Community features: None
Location
- Region: Dahlonega
- Subdivision: None
Other
Other facts
- Road surface type: Asphalt, Paved
Price history
| Date | Event | Price |
|---|---|---|
| 11/14/2025 | Sold | $500,000-3.7%$345/sqft |
Source: | ||
| 10/24/2025 | Pending sale | $519,000$358/sqft |
Source: | ||
| 8/30/2025 | Price change | $519,000-1.1%$358/sqft |
Source: | ||
| 7/19/2025 | Listed for sale | $525,000+1066.7%$362/sqft |
Source: | ||
| 4/7/2017 | Sold | $45,000$31/sqft |
Source: Public Record Report a problem | ||
Public tax history
| Year | Property taxes | Tax assessment |
|---|---|---|
| 2024 | $3,513 +4.5% | $151,334 +4.4% |
| 2023 | $3,362 +16.2% | $144,945 +21.9% |
| 2022 | $2,893 +31.5% | $118,870 +35.2% |
Find assessor info on the county website
Neighborhood: 30533
Nearby schools
GreatSchools rating
- 5/10Cottrell Elementary SchoolGrades: PK-5Distance: 6.4 mi
- 5/10Lumpkin County Middle SchoolGrades: 6-8Distance: 5.5 mi
- 8/10Lumpkin County High SchoolGrades: 9-12Distance: 4.9 mi
Schools provided by the listing agent
- Elementary: Cottrell
- Middle: Lumpkin County
- High: Lumpkin County
Source: FMLS GA. This data may not be complete. We recommend contacting the local school district to confirm school assignments for this home.
Get a cash offer in 3 minutes
Find out how much your home could sell for in as little as 3 minutes with a no-obligation cash offer.
Estimated market value$498,600
Get a cash offer in 3 minutes
Find out how much your home could sell for in as little as 3 minutes with a no-obligation cash offer.
Estimated market value
$498,600


