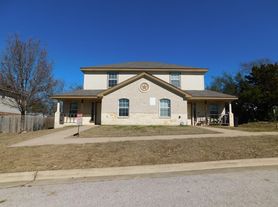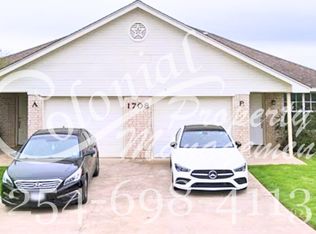604 Totem Trl Harker Heights, TX 76548 - Available Soon!
Welcome to this beautifully updated 3-bedroom, 2-bathroom home located in the heart of Harker Heights. The interior boasts a modern, open-concept layout with a spacious living room featuring a cozy fireplace, perfect for those cooler Texas evenings. The large, updated kitchen is a chef's dream, equipped with a generous island, ample cabinetry, and plenty of counter space for cooking and entertaining.
The home offers several stylish touches, including lovely accent walls that add warmth and character to the living areas. With three spacious bedrooms, each designed with comfort in mind. The master suite provides a peaceful retreat with an en-suite bath for added privacy. The two additional bedrooms are perfect for family members, guests, or even a home office. Each room features ample closet space and plenty of natural light, creating a welcoming atmosphere.
Step outside into the expansive backyard, where you'll find a large wooden deck, ideal for outdoor dining or simply relaxing. The hot tub is the perfect addition for enjoying evenings under the stars.
With a 2-car garage, you'll have plenty of room for parking and storage. This home combines comfort, style, and practicality in a location that offers the best of suburban living. Don't miss the opportunity to make this charming property yours!
Security Deposit $1,895.00
Available Now $55.00
Rent $1,895.00
Disclaimer: Colonial Property Management does not accept sight-unseen leases or deposits. We are not responsible for inaccuracies or outdated information on third-party websites such as Zillow, Trulia, or others. Applications are processed until a deposit is placed, and deposits are accepted on a first-come, first-served basis.
House for rent
$1,895/mo
604 Totem Trl, Harker Heights, TX 76548
3beds
1,513sqft
Price may not include required fees and charges.
Single family residence
Available Fri Oct 31 2025
Cats, dogs OK
-- A/C
-- Laundry
-- Parking
-- Heating
What's special
Cozy fireplaceHot tubExpansive backyardSpacious bedroomsLarge wooden deckPlenty of natural lightLarge updated kitchen
- 6 days |
- -- |
- -- |
Travel times
Facts & features
Interior
Bedrooms & bathrooms
- Bedrooms: 3
- Bathrooms: 2
- Full bathrooms: 2
Interior area
- Total interior livable area: 1,513 sqft
Property
Parking
- Details: Contact manager
Details
- Parcel number: 16058
Construction
Type & style
- Home type: SingleFamily
- Property subtype: Single Family Residence
Community & HOA
Location
- Region: Harker Heights
Financial & listing details
- Lease term: Contact For Details
Price history
| Date | Event | Price |
|---|---|---|
| 10/21/2025 | Listed for rent | $1,895$1/sqft |
Source: Zillow Rentals | ||
| 10/8/2025 | Listing removed | $262,000$173/sqft |
Source: | ||
| 7/24/2025 | Price change | $262,000-1.1%$173/sqft |
Source: | ||
| 7/1/2025 | Listed for sale | $265,000+9.5%$175/sqft |
Source: | ||
| 2/22/2024 | Sold | -- |
Source: | ||

