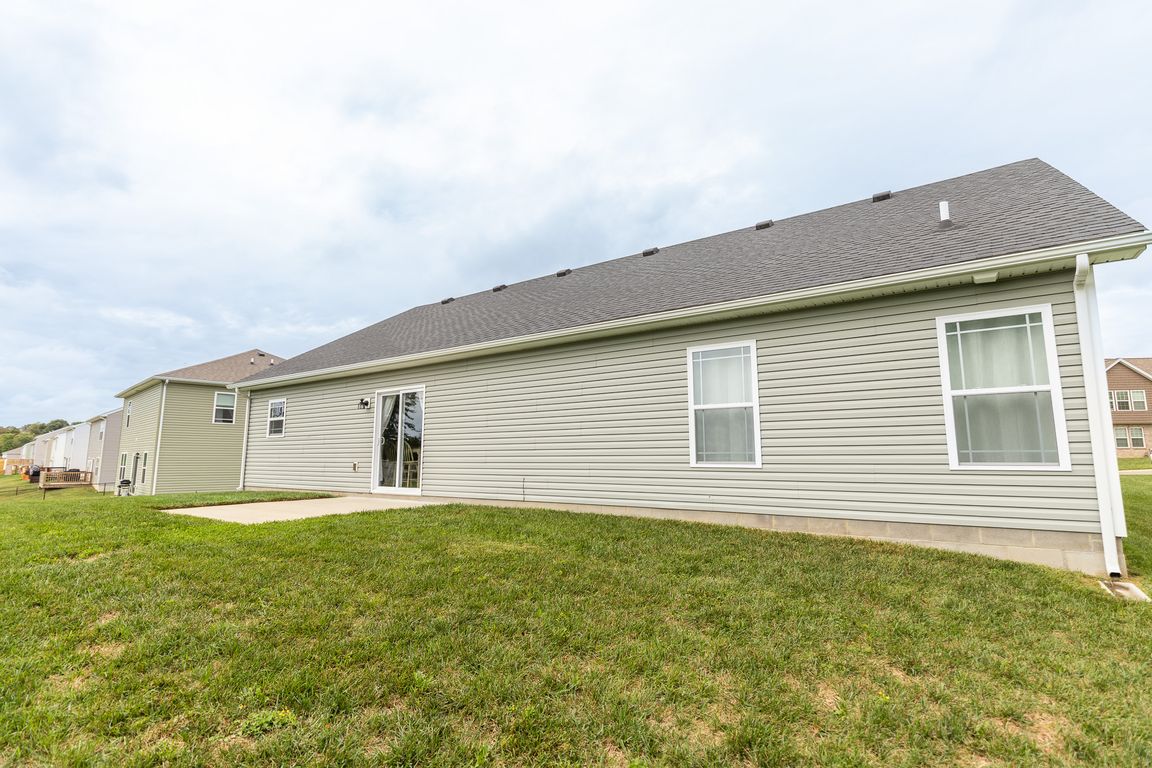
For salePrice cut: $5K (11/21)
$299,900
3beds
1,605sqft
604 Tristan Ln, Elizabethtown, KY 42701
3beds
1,605sqft
Single family residence
Built in 2021
0.27 Acres
2 Attached garage spaces
$187 price/sqft
What's special
Like new carpetingCeiling fanGuest bedroomsGuest bathOpen concept living planTile flooringSliding glass doors
Come tour this very well maintained home in the Ashton Park subdivision. This home was built by one of our great local builders. It has 3 bedrooms and 2 full baths. The open concept living plan allows for maximum entertaining space between the living room, dining area, and kitchen. The sliding ...
- 52 days |
- 541 |
- 8 |
Source: HKMLS,MLS#: HK25004264
Travel times
Living Room
Kitchen
Primary Bedroom
Zillow last checked: 8 hours ago
Listing updated: November 21, 2025 at 07:56am
Listed by:
Hearth And Home Team 270-300-6013,
RE/MAX EXECUTIVE GROUP, INC.
Source: HKMLS,MLS#: HK25004264
Facts & features
Interior
Bedrooms & bathrooms
- Bedrooms: 3
- Bathrooms: 2
- Full bathrooms: 2
- Main level bathrooms: 2
- Main level bedrooms: 3
Primary bedroom
- Features: Tray/Trey Ceiling, Ceiling Fan
- Level: Main
Bedroom 2
- Features: Carpet
- Level: Main
Bedroom 3
- Features: Carpet
- Level: Main
Primary bathroom
- Level: Main
Bathroom
- Features: Granite Counters, Tub/Shower Combo
Dining room
- Features: Kitchen/ Dining, Living/ Dining
- Level: Main
Kitchen
- Features: Granite Counters, Pantry
- Level: Main
Living room
- Features: Tray/Trey Ceiling, Ceiling Fan
- Level: Main
Basement
- Area: 0
Heating
- Heat Pump, Electric
Cooling
- Central Air
Appliances
- Included: Dishwasher, Microwave, Range/Oven, Electric Range, Refrigerator, Electric Water Heater
- Laundry: Laundry Room
Features
- Ceiling Fan(s), Closet Light(s), Tray Ceiling(s), Walk-In Closet(s), Walls (Dry Wall), Kitchen/Dining Combo, Living/Dining Combo
- Flooring: Carpet, Tile, Vinyl
- Windows: Screens, Blinds
- Basement: None
- Has fireplace: No
- Fireplace features: None
Interior area
- Total structure area: 1,605
- Total interior livable area: 1,605 sqft
Property
Parking
- Total spaces: 2
- Parking features: Attached, Front Entry
- Attached garage spaces: 2
Accessibility
- Accessibility features: None
Features
- Patio & porch: Covered Front Porch, Patio
- Fencing: None
- Body of water: None
Lot
- Size: 0.27 Acres
- Features: Subdivided
Details
- Parcel number: 1670001213
Construction
Type & style
- Home type: SingleFamily
- Architectural style: Ranch
- Property subtype: Single Family Residence
Materials
- Stone, Vinyl Siding
- Foundation: Block
- Roof: Shingle
Condition
- New Construction
- New construction: No
- Year built: 2021
Utilities & green energy
- Sewer: City
- Water: County
Community & HOA
Community
- Features: Sidewalks
- Security: Smoke Detector(s)
- Subdivision: Ashton Park
HOA
- Amenities included: None
Location
- Region: Elizabethtown
Financial & listing details
- Price per square foot: $187/sqft
- Tax assessed value: $250,000
- Annual tax amount: $306
- Price range: $299.9K - $299.9K
- Date on market: 10/7/2025