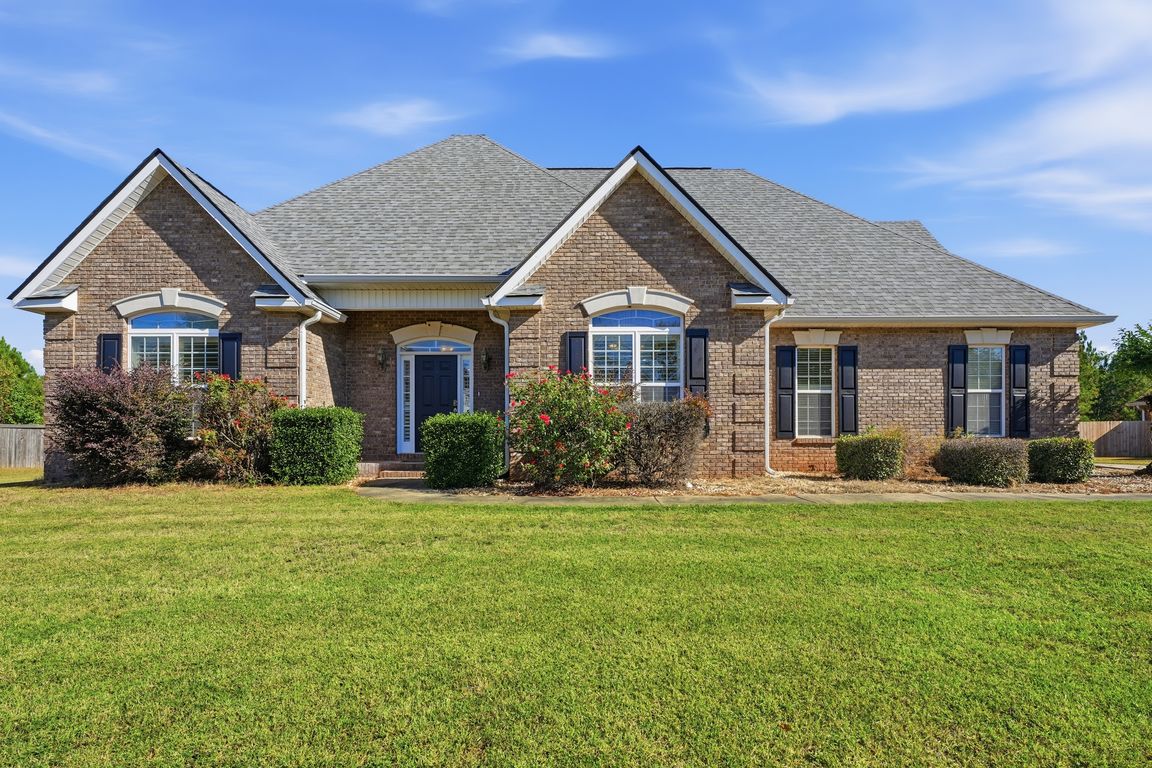
Active
$379,000
4beds
2,389sqft
604 Twelve Oaks Dr, Warner Robins, GA 31088
4beds
2,389sqft
Single family residence, residential
Built in 2005
0.54 Acres
2 Attached garage spaces
$159 price/sqft
What's special
Gas fireplaceFenced backyardStorage buildingFresh move-in ready feelNatural lightSpacious family roomWell-planned kitchen
Welcome to 604 Twelve Oaks Drive a beautifully maintained four sides brick home. Though officially a two-story, this home lives like a ranch with the primary bedroom suite on the main level and a thoughtful layout designed for everyday function and guest flexibility. Upstairs features a private loft-style bedroom with ...
- 19 hours |
- 471 |
- 14 |
Source: FMLS GA,MLS#: 7676648
Travel times
Living Room
Kitchen
Dining Room
Zillow last checked: 8 hours ago
Listing updated: 13 hours ago
Listing Provided by:
Ashley Kimball,
Epique Realty
Source: FMLS GA,MLS#: 7676648
Facts & features
Interior
Bedrooms & bathrooms
- Bedrooms: 4
- Bathrooms: 4
- Full bathrooms: 3
- 1/2 bathrooms: 1
- Main level bathrooms: 2
- Main level bedrooms: 3
Rooms
- Room types: Sun Room
Sun room
- Level: Main
Heating
- Central, Heat Pump, Zoned
Cooling
- Ceiling Fan(s), Central Air, Electric, Heat Pump, Zoned
Appliances
- Included: Dishwasher, Disposal, Double Oven, Electric Range, Microwave
- Laundry: In Hall, Laundry Room, Main Level
Features
- Crown Molding, Double Vanity, Entrance Foyer, High Ceilings 9 ft Upper, High Ceilings 10 ft Main, Recessed Lighting, Tray Ceiling(s), Walk-In Closet(s)
- Flooring: Ceramic Tile, Luxury Vinyl
- Windows: Double Pane Windows
- Basement: None
- Number of fireplaces: 1
- Fireplace features: Gas Log, Gas Starter, Living Room, Masonry, Ventless
- Common walls with other units/homes: No Common Walls
Interior area
- Total structure area: 2,389
- Total interior livable area: 2,389 sqft
- Finished area above ground: 2,389
- Finished area below ground: 0
Property
Parking
- Total spaces: 6
- Parking features: Attached, Garage, Garage Door Opener, Garage Faces Side, Kitchen Level, Parking Pad
- Attached garage spaces: 2
- Has uncovered spaces: Yes
Accessibility
- Accessibility features: None
Features
- Levels: One and One Half
- Stories: 1
- Patio & porch: Front Porch, Glass Enclosed
- Exterior features: Rain Gutters, Storage, No Dock
- Pool features: None
- Has spa: Yes
- Spa features: Bath, None
- Fencing: Back Yard,Fenced,Privacy,Wood
- Has view: Yes
- View description: Neighborhood
- Waterfront features: None
- Body of water: None
Lot
- Size: 0.54 Acres
- Dimensions: 108 x 182 x 190 x 153
- Features: Back Yard, Cleared, Landscaped, Level, Sprinklers In Front, Sprinklers In Rear
Details
- Additional structures: Shed(s)
- Parcel number: 0W118A006000
- Other equipment: Irrigation Equipment
- Horse amenities: None
Construction
Type & style
- Home type: SingleFamily
- Architectural style: Ranch,Traditional
- Property subtype: Single Family Residence, Residential
Materials
- Brick 4 Sides
- Foundation: Slab
- Roof: Shingle
Condition
- Resale
- New construction: No
- Year built: 2005
Utilities & green energy
- Electric: 110 Volts
- Sewer: Public Sewer
- Water: Public
- Utilities for property: Cable Available, Electricity Available, Natural Gas Available, Phone Available, Sewer Available
Green energy
- Energy efficient items: None
- Energy generation: None
Community & HOA
Community
- Features: Near Schools, Near Shopping, Restaurant, Sidewalks, Street Lights
- Security: Smoke Detector(s)
- Subdivision: Tara Estates
HOA
- Has HOA: No
Location
- Region: Warner Robins
Financial & listing details
- Price per square foot: $159/sqft
- Tax assessed value: $324,700
- Annual tax amount: $4,023
- Date on market: 11/6/2025
- Electric utility on property: Yes
- Road surface type: Asphalt