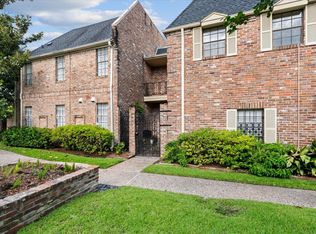Experience elevated city living, where modern design meets thoughtful detail at every turn. Ideally located with quick access to 610 and surrounded by local dining, shopping, and entertainment, this home blends style and convenience. Step inside and the story unfolds. The open-concept second floor is the heart of the home a space where everyday living comes to life. The kitchen features sleek black cabinetry, double ovens, a gas cooktop, and a pot filler, while the living area includes a cozy fireplace perfect for wine nights and weekend lounging. Upstairs, the third-floor primary suite offers a spacious bedroom and a spa-inspired bath with an oversized soaking tub inside a frameless shower, double sinks, and elevated modern finishes. A first-floor en-suite and a third-floor secondary bedroom offer flexibility and comfort. With clean architectural lines and curated finishes throughout, this home redefines urban living for those who value great design and effortless livability.
Copyright notice - Data provided by HAR.com 2022 - All information provided should be independently verified.
House for rent
$3,600/mo
604 W 28th St #A, Houston, TX 77008
3beds
2,138sqft
Price may not include required fees and charges.
Singlefamily
Available now
No pets
Electric, ceiling fan
Electric dryer hookup laundry
2 Attached garage spaces parking
Natural gas, fireplace
What's special
- 93 days
- on Zillow |
- -- |
- -- |
Travel times
Add up to $600/yr to your down payment
Consider a first-time homebuyer savings account designed to grow your down payment with up to a 6% match & 4.15% APY.
Facts & features
Interior
Bedrooms & bathrooms
- Bedrooms: 3
- Bathrooms: 3
- Full bathrooms: 2
- 1/2 bathrooms: 1
Heating
- Natural Gas, Fireplace
Cooling
- Electric, Ceiling Fan
Appliances
- Included: Dishwasher, Disposal, Double Oven, Microwave, Oven, Stove
- Laundry: Electric Dryer Hookup, Hookups, Washer Hookup
Features
- 1 Bedroom Down - Not Primary BR, 2 Staircases, Balcony, Ceiling Fan(s), Primary Bed - 3rd Floor, Walk-In Closet(s)
- Flooring: Tile, Wood
- Has fireplace: Yes
Interior area
- Total interior livable area: 2,138 sqft
Property
Parking
- Total spaces: 2
- Parking features: Attached, Covered
- Has attached garage: Yes
- Details: Contact manager
Features
- Stories: 3
- Patio & porch: Patio
- Exterior features: 0 Up To 1/4 Acre, 1 Bedroom Down - Not Primary BR, 2 Staircases, Architecture Style: Contemporary/Modern, Attached, Balcony, Electric, Electric Dryer Hookup, Flooring: Wood, Heating: Gas, Patio Lot, Pets - No, Primary Bed - 3rd Floor, Subdivided, Walk-In Closet(s), Washer Hookup
Details
- Parcel number: 1349030010008
Construction
Type & style
- Home type: SingleFamily
- Property subtype: SingleFamily
Condition
- Year built: 2024
Community & HOA
Location
- Region: Houston
Financial & listing details
- Lease term: Long Term
Price history
| Date | Event | Price |
|---|---|---|
| 7/1/2025 | Price change | $699,998+27.3%$327/sqft |
Source: | ||
| 5/28/2025 | Price change | $549,999-0.9%$257/sqft |
Source: | ||
| 5/8/2025 | Listed for rent | $3,600$2/sqft |
Source: | ||
| 5/6/2025 | Price change | $554,994+1.8%$260/sqft |
Source: | ||
| 4/28/2025 | Price change | $544,994-2.6%$255/sqft |
Source: | ||
![[object Object]](https://photos.zillowstatic.com/fp/1dedba0611acfa21978d157b152726f7-p_i.jpg)
