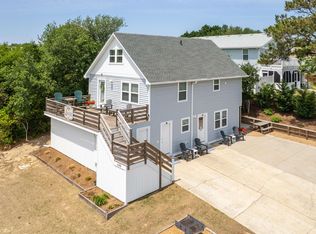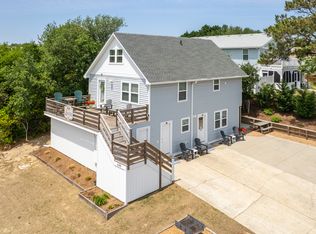Fantastic like new coastal cottage ready for its new owners. Great location close to dining, shopping and just a short walk to Bay Drive with its public bay access and walking/biking path along the gorgeous waterfront and panoramic sunset views. Open and inviting floor plan with loads of natural light. Custom kitchen with auto close glazed cabinets, granite counter tops, center island & stainless steel appliances. Gleaming hardwood floors in living areas. Master suite boasts tile floors, tile surround shower/tub combo & dual vanities. Laundry & storage on first floor. Outdoor shower, large patio and plenty of parking for summertime gatherings. Second story deck to laze away the afternoons. Don't miss out on this well cared for home.
This property is off market, which means it's not currently listed for sale or rent on Zillow. This may be different from what's available on other websites or public sources.


