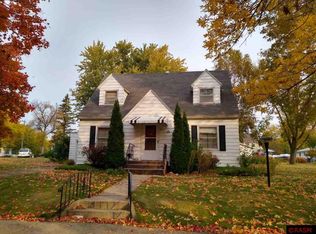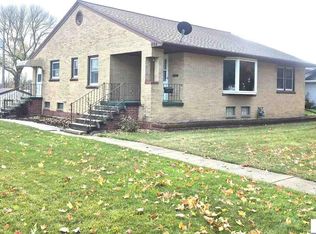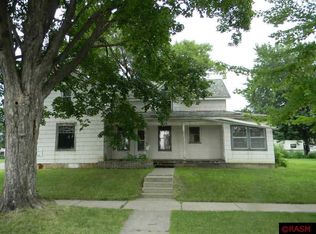Sold-non member
$184,900
604 Water St SW, Sleepy Eye, MN 56085
3beds
2,873sqft
Single Family Residence
Built in 1952
10,454.4 Square Feet Lot
$216,600 Zestimate®
$64/sqft
$1,861 Estimated rent
Home value
$216,600
Estimated sales range
Not available
$1,861/mo
Zestimate® history
Loading...
Owner options
Explore your selling options
What's special
Back on the market! Here's your chance! Classic 3 bedroom home on xtra size lot. Remodeled kitchen, Mad City bath remodel, furnace update/AC, pocket doors, and 2 Garages! 2 blocks to school.
Zillow last checked: 8 hours ago
Listing updated: April 15, 2024 at 12:33pm
Listed by:
JOYCE KRENZ,
Boco Real Estate Inc.
Bought with:
Dorothy Butler
Re/Max Results
Source: RASM,MLS#: 7033577
Facts & features
Interior
Bedrooms & bathrooms
- Bedrooms: 3
- Bathrooms: 2
- Full bathrooms: 1
- 1/2 bathrooms: 1
Bedroom
- Level: Main
- Area: 143
- Dimensions: 13 x 11
Bedroom 1
- Description: 2 closets and ample storage
- Level: Second
- Area: 255
- Dimensions: 17 x 15
Bedroom 2
- Description: 2 closets ample storage
- Level: Second
- Area: 221
- Dimensions: 17 x 13
Dining room
- Features: Combine with Kitchen, Combine with Living Room
Family room
- Level: Basement
- Area: 286
- Dimensions: 22 x 13
Kitchen
- Description: lunch counter, and eat in
- Level: Main
- Area: 160
- Dimensions: 16 x 10
Living room
- Description: used partly as formal dining area
- Level: Main
- Area: 286
- Dimensions: 22 x 13
Heating
- Forced Air, Natural Gas
Cooling
- Central Air
Appliances
- Included: Dryer, Microwave, Range, Refrigerator, Washer, Water Softener Owned
Features
- Eat-In Kitchen, Bath Description: Main Floor Full Bath, Upper Level Bath
- Basement: Partially Finished,Sump Pump,Other,Full
Interior area
- Total structure area: 2,092
- Total interior livable area: 2,873 sqft
- Finished area above ground: 1,792
- Finished area below ground: 300
Property
Parking
- Total spaces: 3
- Parking features: Attached, Detached
- Attached garage spaces: 3
Features
- Levels: 1.25 - 1.75 Story
- Stories: 1
Lot
- Size: 10,454 sqft
- Dimensions: 75 x 140
Details
- Foundation area: 1081
- Parcel number: 00200004710100
Construction
Type & style
- Home type: SingleFamily
- Property subtype: Single Family Residence
Materials
- Frame/Wood, Vinyl Siding
- Roof: Asphalt
Condition
- Year built: 1952
Utilities & green energy
- Electric: Circuit Breakers
- Sewer: City
- Water: Public
Community & neighborhood
Location
- Region: Sleepy Eye
Other
Other facts
- Listing terms: Cash,Conventional
Price history
| Date | Event | Price |
|---|---|---|
| 4/15/2024 | Sold | $184,900$64/sqft |
Source: | ||
| 2/11/2024 | Contingent | $184,900$64/sqft |
Source: | ||
| 11/5/2023 | Listed for sale | $184,900$64/sqft |
Source: | ||
| 10/20/2023 | Listing removed | -- |
Source: | ||
| 10/15/2023 | Listed for sale | $184,900$64/sqft |
Source: | ||
Public tax history
| Year | Property taxes | Tax assessment |
|---|---|---|
| 2024 | $1,786 +0.2% | $188,100 +16% |
| 2023 | $1,782 -0.2% | $162,200 +14.5% |
| 2022 | $1,786 -3.1% | $141,600 +5.4% |
Find assessor info on the county website
Neighborhood: 56085
Nearby schools
GreatSchools rating
- 7/10Sleepy Eye Elementary SchoolGrades: PK-6Distance: 0.2 mi
- 7/10Sleepy Eye Sec.Grades: 7-12Distance: 0.2 mi
Schools provided by the listing agent
- District: Sleepy Eye #84
Source: RASM. This data may not be complete. We recommend contacting the local school district to confirm school assignments for this home.

Get pre-qualified for a loan
At Zillow Home Loans, we can pre-qualify you in as little as 5 minutes with no impact to your credit score.An equal housing lender. NMLS #10287.


