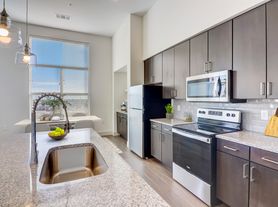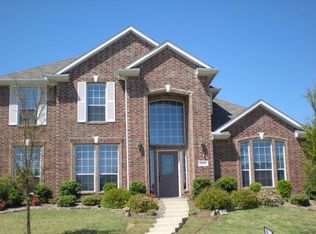Check out this nicely updated move in ready casa featuring 3 bedrooms, 2 full bathrooms and a converted garage for extra living space. Ceiling fans throughout. New carpet and laminate flooring. You will love the large backyard! Close to downtown Wylie, schools, shopping. Large two car carport. Private wood fence.
House for rent
$1,799/mo
604 Willow Way, Wylie, TX 75098
3beds
1,711sqft
Price may not include required fees and charges.
Single family residence
Available now
Cats, small dogs OK
What's special
Private wood fenceLarge backyardLarge two car carport
- 108 days |
- -- |
- -- |
Travel times
Looking to buy when your lease ends?
Consider a first-time homebuyer savings account designed to grow your down payment with up to a 6% match & a competitive APY.
Facts & features
Interior
Bedrooms & bathrooms
- Bedrooms: 3
- Bathrooms: 2
- Full bathrooms: 2
Interior area
- Total interior livable area: 1,711 sqft
Property
Parking
- Details: Contact manager
Details
- Parcel number: R117900100101
Construction
Type & style
- Home type: SingleFamily
- Property subtype: Single Family Residence
Community & HOA
Location
- Region: Wylie
Financial & listing details
- Lease term: Contact For Details
Price history
| Date | Event | Price |
|---|---|---|
| 10/30/2025 | Price change | $1,799-1.4%$1/sqft |
Source: Zillow Rentals | ||
| 10/23/2025 | Price change | $1,825-3.7%$1/sqft |
Source: Zillow Rentals | ||
| 10/6/2025 | Price change | $1,895-1.6%$1/sqft |
Source: Zillow Rentals | ||
| 10/3/2025 | Listing removed | $306,000$179/sqft |
Source: NTREIS #20941803 | ||
| 9/27/2025 | Price change | $1,925-1.3%$1/sqft |
Source: Zillow Rentals | ||

