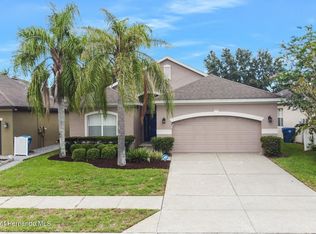ABSOLUTELY MOVE IN READY HOME IN NICE SPRING HILL COMMUNITY ! ! ! ! WALK TO SHOPPING, RESTAURANTS, & BIKE TRAILS ALONG THE SUNCOAST PARKWAY ! ! ! ! THIS BEAUTIFUL THREE BEDROOM, TWO BATH HOME BOASTS MANY UPGRADES INCLUDING HUGE TILE FLOORING, RECESSED LIGHTING THROUGHOUT, AND A KITCHEN TO DIE FOR ! ! ! ! KITCHEN COMES COMPLETE WITH 42 SOLID WOOD CABINETS, STAINLESS STEEL APPLIANCES, CORIAN COUNTERTOPS, AND ISLAND EQUIPPED WITH ELECTRIC AND WATER HOOKUP ! ! ! ! HOME INCLUDES HURRICANE SHUTTERS, PRE-WIRED SURROUND SOUND, UPGRADED FIXTURES, INSIDE UTILITY AND ALARM SYSTEM ! ! ! ! HUGE MASTER BEDROOM WITH DOUBLE DOOR ENTRY AND LUXURY BATH COMPLETE WITH TUB AND SPACIOUS SHOWER ! ! ! ! THIS IS A MUST SEE AND WON''T LAST LONG IN THIS MARKET ! ! ! !
This property is off market, which means it's not currently listed for sale or rent on Zillow. This may be different from what's available on other websites or public sources.
