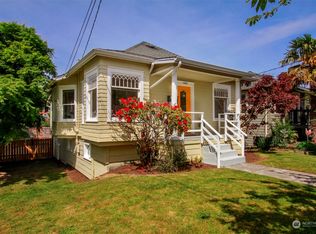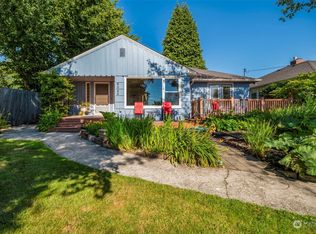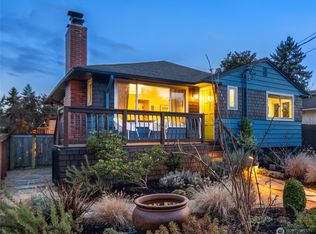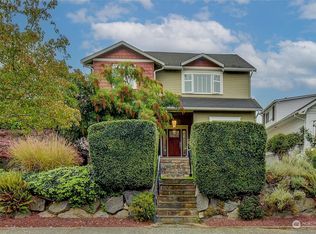Sold
Listed by:
Carmen Z. Barr,
RE/MAX Alliance,
Bianca Barr,
RE/MAX Alliance
Bought with: RE/MAX Metro Realty, Inc.
$1,140,000
6040 49th Avenue SW, Seattle, WA 98136
5beds
1,900sqft
Single Family Residence
Built in 1952
4,839.52 Square Feet Lot
$1,139,700 Zestimate®
$600/sqft
$3,879 Estimated rent
Home value
$1,139,700
$1.08M - $1.20M
$3,879/mo
Zestimate® history
Loading...
Owner options
Explore your selling options
What's special
On a tree-lined street in Seaview sits this beautifully updated gem of a home! The home is completely move-in ready with brand new roof, gutters, HVAC, electrical, and sewer line. The inviting living room features a charming bay window, and the kitchen and 4 piece bath are fully updated. Three bedrooms complete the main level. Downstairs, the 4th bedroom is now conforming with a proper egress window and a 5th bedroom was added with a large closet. Just when you think you have seen it all, there is also an indoor workout area/putting green! Enjoy the fully fenced and private front yard and backyard with new patio. Embrace all that this neighborhood has to offer with walks to Lowman Beach, Lincoln Park, and the Sunday farmer's market.
Zillow last checked: 8 hours ago
Listing updated: November 24, 2025 at 02:34pm
Listed by:
Carmen Z. Barr,
RE/MAX Alliance,
Bianca Barr,
RE/MAX Alliance
Bought with:
Mary Schile, 75087
RE/MAX Metro Realty, Inc.
Source: NWMLS,MLS#: 2414182
Facts & features
Interior
Bedrooms & bathrooms
- Bedrooms: 5
- Bathrooms: 2
- Full bathrooms: 1
- 3/4 bathrooms: 1
- Main level bathrooms: 1
- Main level bedrooms: 3
Bedroom
- Level: Main
Bedroom
- Level: Main
Bedroom
- Level: Main
Bedroom
- Level: Lower
Bedroom
- Level: Lower
Bathroom full
- Level: Main
Bathroom three quarter
- Level: Lower
Bonus room
- Level: Lower
Dining room
- Level: Main
Entry hall
- Level: Main
Kitchen without eating space
- Level: Main
Living room
- Level: Main
Rec room
- Level: Lower
Utility room
- Level: Lower
Heating
- Fireplace, 90%+ High Efficiency, Forced Air, Heat Pump, Electric, Natural Gas
Cooling
- Heat Pump
Appliances
- Included: Dishwasher(s), Disposal, Dryer(s), Microwave(s), Refrigerator(s), Stove(s)/Range(s), Washer(s), Garbage Disposal, Water Heater: Electric, Water Heater Location: Laundry room
Features
- Dining Room, High Tech Cabling
- Flooring: Ceramic Tile, Engineered Hardwood, Hardwood
- Doors: French Doors
- Windows: Double Pane/Storm Window
- Basement: Daylight,Finished
- Number of fireplaces: 2
- Fireplace features: Gas, Lower Level: 1, Main Level: 1, Fireplace
Interior area
- Total structure area: 1,900
- Total interior livable area: 1,900 sqft
Property
Parking
- Parking features: Driveway
Features
- Levels: One
- Stories: 1
- Entry location: Main
- Patio & porch: Double Pane/Storm Window, Dining Room, Fireplace, French Doors, High Tech Cabling, Security System, Water Heater
- Has view: Yes
- View description: Territorial
Lot
- Size: 4,839 sqft
- Features: Curbs, Paved, Sidewalk, Cable TV, Electric Car Charging, Fenced-Fully, Gas Available, Gated Entry, High Speed Internet, Patio
- Topography: Level
- Residential vegetation: Garden Space
Details
- Parcel number: 9417400125
- Zoning: NR3
- Zoning description: Jurisdiction: City
- Special conditions: Standard
Construction
Type & style
- Home type: SingleFamily
- Architectural style: Contemporary
- Property subtype: Single Family Residence
Materials
- Wood Siding
- Foundation: Poured Concrete
- Roof: Composition
Condition
- Very Good
- Year built: 1952
Utilities & green energy
- Electric: Company: Seattle Public Utilities
- Sewer: Sewer Connected, Company: Seattle Public Utilities
- Water: Public, Company: Seattle Public Utilities
- Utilities for property: Quantum
Community & neighborhood
Security
- Security features: Security System
Location
- Region: Seattle
- Subdivision: Seaview
Other
Other facts
- Listing terms: Cash Out,Conventional
- Cumulative days on market: 67 days
Price history
| Date | Event | Price |
|---|---|---|
| 11/24/2025 | Sold | $1,140,000-3%$600/sqft |
Source: | ||
| 11/8/2025 | Pending sale | $1,175,000$618/sqft |
Source: | ||
| 10/7/2025 | Price change | $1,175,000-2%$618/sqft |
Source: | ||
| 9/12/2025 | Listed for sale | $1,199,000+18.6%$631/sqft |
Source: | ||
| 6/3/2021 | Sold | $1,011,000+18.9%$532/sqft |
Source: | ||
Public tax history
| Year | Property taxes | Tax assessment |
|---|---|---|
| 2024 | $9,142 +10.4% | $919,000 +7.5% |
| 2023 | $8,284 +5.2% | $855,000 -5.7% |
| 2022 | $7,876 +9.7% | $907,000 +19.7% |
Find assessor info on the county website
Neighborhood: Seaview
Nearby schools
GreatSchools rating
- 6/10Gatewood Elementary SchoolGrades: K-5Distance: 0.6 mi
- 9/10Madison Middle SchoolGrades: 6-8Distance: 1.8 mi
- 7/10West Seattle High SchoolGrades: 9-12Distance: 2.1 mi
Schools provided by the listing agent
- Elementary: Fairmount Park
- Middle: Madison Mid
- High: West Seattle High
Source: NWMLS. This data may not be complete. We recommend contacting the local school district to confirm school assignments for this home.

Get pre-qualified for a loan
At Zillow Home Loans, we can pre-qualify you in as little as 5 minutes with no impact to your credit score.An equal housing lender. NMLS #10287.
Sell for more on Zillow
Get a free Zillow Showcase℠ listing and you could sell for .
$1,139,700
2% more+ $22,794
With Zillow Showcase(estimated)
$1,162,494


