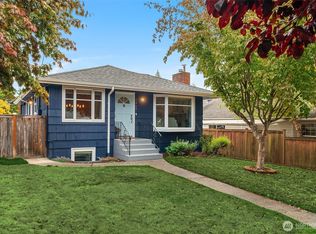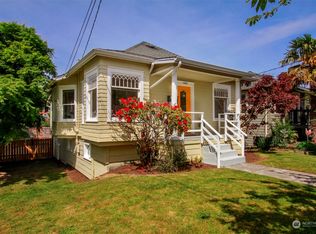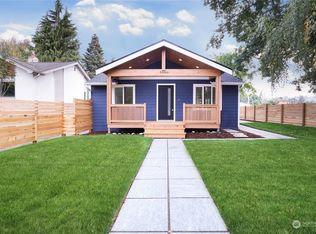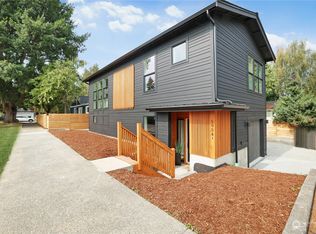Sold
Listed by:
Sophia Bueche,
CENTURY 21 Real Estate Center
Bought with: COMPASS
$1,080,000
6040 50th Avenue SW, Seattle, WA 98136
3beds
2,640sqft
Single Family Residence
Built in 1948
7,501.03 Square Feet Lot
$1,047,000 Zestimate®
$409/sqft
$3,628 Estimated rent
Home value
$1,047,000
$963,000 - $1.14M
$3,628/mo
Zestimate® history
Loading...
Owner options
Explore your selling options
What's special
Experience this peaceful, charming corner of West Seattle.This home is nestled on a quiet dead-end street with Partial views of the Olympics and Sound.The garden is mature, lush and well groomed!This residence was lovingly, and well kept by the current owner for 45 years.Hardwoods in living and dinning room.Master bedroom opens up with French Doors to a deck where morning coffee is a must, while taking in the views of mountain and sound!Partially finished basement with bathroom could be perfect for guests.The fully fenced backyard with outdoor patio and fireplace is perfect for entertaining!Two car detached garage fronts 49th Ave. Short walking distance to Lincoln Park , Sound, Alaska and Morgan junction, eateries and boutiques.
Zillow last checked: 8 hours ago
Listing updated: August 17, 2024 at 09:33am
Offers reviewed: Jul 15
Listed by:
Sophia Bueche,
CENTURY 21 Real Estate Center
Bought with:
Nicole Bennett, 22002402
COMPASS
Source: NWMLS,MLS#: 2263226
Facts & features
Interior
Bedrooms & bathrooms
- Bedrooms: 3
- Bathrooms: 2
- Full bathrooms: 1
- 3/4 bathrooms: 1
- Main level bathrooms: 1
- Main level bedrooms: 2
Heating
- Fireplace(s), Forced Air
Cooling
- None
Appliances
- Included: Dishwashers_, GarbageDisposal_, Microwaves_, Refrigerators_, StovesRanges_, Washer(s), Dishwasher(s), Garbage Disposal, Microwave(s), Refrigerator(s), Stove(s)/Range(s), Water Heater: Electric, Water Heater Location: Basement
Features
- Dining Room
- Flooring: Ceramic Tile, Concrete, Hardwood
- Doors: French Doors
- Basement: Partially Finished
- Number of fireplaces: 2
- Fireplace features: Wood Burning, Lower Level: 1, Main Level: 1, Fireplace
Interior area
- Total structure area: 2,640
- Total interior livable area: 2,640 sqft
Property
Parking
- Total spaces: 2
- Parking features: Detached Garage, Off Street
- Garage spaces: 2
Features
- Levels: One
- Stories: 1
- Entry location: Main
- Patio & porch: Ceramic Tile, Concrete, Hardwood, Dining Room, French Doors, Fireplace, Water Heater
- Has view: Yes
- View description: Mountain(s), Sound
- Has water view: Yes
- Water view: Sound
Lot
- Size: 7,501 sqft
- Dimensions: 0.1722AC/7500 SF
- Features: Dead End Street, Paved, Secluded, Sidewalk, Deck, Dog Run, Fenced-Partially, Patio
- Topography: Level,PartialSlope
- Residential vegetation: Garden Space
Details
- Parcel number: 7935001100
- Zoning description: NR2,Jurisdiction: City
- Special conditions: Standard
Construction
Type & style
- Home type: SingleFamily
- Architectural style: Traditional
- Property subtype: Single Family Residence
Materials
- Wood Siding
- Foundation: Poured Concrete
- Roof: Composition
Condition
- Average
- Year built: 1948
- Major remodel year: 1948
Utilities & green energy
- Sewer: Sewer Connected
- Water: Public
Community & neighborhood
Location
- Region: Seattle
- Subdivision: West Seattle
Other
Other facts
- Listing terms: Conventional,FHA,VA Loan
- Cumulative days on market: 285 days
Price history
| Date | Event | Price |
|---|---|---|
| 8/15/2024 | Sold | $1,080,000+8.1%$409/sqft |
Source: | ||
| 7/16/2024 | Pending sale | $999,000$378/sqft |
Source: | ||
| 7/11/2024 | Listed for sale | $999,000$378/sqft |
Source: | ||
Public tax history
| Year | Property taxes | Tax assessment |
|---|---|---|
| 2024 | $9,610 +8.5% | $942,000 +7.4% |
| 2023 | $8,857 +5.2% | $877,000 -5.8% |
| 2022 | $8,422 +9.6% | $931,000 +19.7% |
Find assessor info on the county website
Neighborhood: Seaview
Nearby schools
GreatSchools rating
- 6/10Gatewood Elementary SchoolGrades: K-5Distance: 0.6 mi
- 9/10Madison Middle SchoolGrades: 6-8Distance: 1.8 mi
- 7/10West Seattle High SchoolGrades: 9-12Distance: 2.1 mi
Schools provided by the listing agent
- Elementary: Gatewood
- Middle: Madison Mid
- High: West Seattle High
Source: NWMLS. This data may not be complete. We recommend contacting the local school district to confirm school assignments for this home.

Get pre-qualified for a loan
At Zillow Home Loans, we can pre-qualify you in as little as 5 minutes with no impact to your credit score.An equal housing lender. NMLS #10287.
Sell for more on Zillow
Get a free Zillow Showcase℠ listing and you could sell for .
$1,047,000
2% more+ $20,940
With Zillow Showcase(estimated)
$1,067,940


