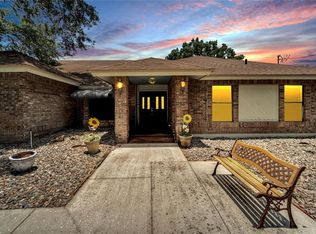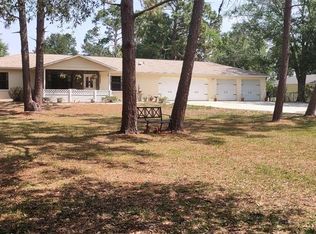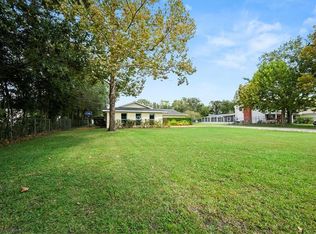Sold for $685,000
$685,000
6040 Country Club Rd, Zephyrhills, FL 33544
3beds
2,725sqft
Single Family Residence
Built in 2006
1.36 Acres Lot
$678,300 Zestimate®
$251/sqft
$3,034 Estimated rent
Home value
$678,300
$617,000 - $746,000
$3,034/mo
Zestimate® history
Loading...
Owner options
Explore your selling options
What's special
Schedule Your Showing Today! Discover this spacious home nestled on a 1.36-acre homesite in the heart of Wesley Chapel, Florida. Perfect for hobbyists or business owners, this property includes an impressive 80' x 40' workshop with four oversized garage bays and a concrete driveway that stretches from the front entrance all the way to the workshop in the rear. Step inside to a welcoming great room filled with natural light, featuring soaring cathedral ceilings and a cozy fireplace — an ideal space for entertaining family and friends year-round. Enjoy outdoor living with two covered, screened-in patios, where you can relax and take in the peaceful surroundings with your favorite drink in hand. The layout is thoughtfully designed with one bedroom and a full bath on the main level, perfect for guests or multi-generational living. Upstairs, the primary suite and third bedroom each offer their own private bathrooms. The primary suite also features a private balcony, providing a tranquil space to unwind. Conveniently located with easy access to I-75, making commuting and travel a breeze! Don’t miss this rare opportunity to own a versatile home with room to grow and space to breathe!
Zillow last checked: 8 hours ago
Listing updated: October 02, 2025 at 05:54am
Listing Provided by:
Michael Wolf 941-400-9653,
FINE PROPERTIES 941-782-0000
Bought with:
Adam Booker, 3588957
KELLER WILLIAMS TAMPA CENTRAL
Source: Stellar MLS,MLS#: A4660728 Originating MLS: Sarasota - Manatee
Originating MLS: Sarasota - Manatee

Facts & features
Interior
Bedrooms & bathrooms
- Bedrooms: 3
- Bathrooms: 3
- Full bathrooms: 3
Primary bedroom
- Features: Walk-In Closet(s)
- Level: Second
- Area: 216 Square Feet
- Dimensions: 12x18
Bedroom 2
- Features: Walk-In Closet(s)
- Level: Second
- Area: 154 Square Feet
- Dimensions: 11x14
Bedroom 3
- Features: Walk-In Closet(s)
- Level: First
Dining room
- Level: First
- Area: 180 Square Feet
- Dimensions: 12x15
Kitchen
- Level: First
- Area: 110 Square Feet
- Dimensions: 10x11
Living room
- Level: First
- Area: 475 Square Feet
- Dimensions: 19x25
Workshop
- Level: First
- Area: 3200 Square Feet
- Dimensions: 40x80
Heating
- Central, Electric
Cooling
- Central Air
Appliances
- Included: Disposal, Dryer, Electric Water Heater, Microwave, Range, Refrigerator, Washer
- Laundry: Inside, Laundry Room
Features
- Cathedral Ceiling(s), Ceiling Fan(s), High Ceilings, Thermostat
- Flooring: Carpet, Hardwood
- Has fireplace: Yes
- Fireplace features: Gas, Living Room
Interior area
- Total structure area: 3,441
- Total interior livable area: 2,725 sqft
Property
Parking
- Total spaces: 1
- Parking features: Garage - Attached
- Attached garage spaces: 1
Features
- Levels: Two
- Stories: 2
- Exterior features: Other
Lot
- Size: 1.36 Acres
Details
- Parcel number: 192601002.0000.00008.A
- Zoning: R1
- Special conditions: None
Construction
Type & style
- Home type: SingleFamily
- Property subtype: Single Family Residence
Materials
- Wood Frame, Wood Siding
- Foundation: Slab
- Roof: Metal
Condition
- New construction: No
- Year built: 2006
Utilities & green energy
- Sewer: Septic Tank
- Water: Well
- Utilities for property: Electricity Connected
Community & neighborhood
Location
- Region: Zephyrhills
- Subdivision: QUAIL HOLLOW ACREAGE
HOA & financial
HOA
- Has HOA: No
Other fees
- Pet fee: $0 monthly
Other financial information
- Total actual rent: 0
Other
Other facts
- Listing terms: Cash,Conventional,VA Loan
- Ownership: Fee Simple
- Road surface type: Asphalt, Paved
Price history
| Date | Event | Price |
|---|---|---|
| 9/29/2025 | Sold | $685,000-2.1%$251/sqft |
Source: | ||
| 8/22/2025 | Pending sale | $700,000$257/sqft |
Source: | ||
| 8/21/2025 | Listed for sale | $700,000$257/sqft |
Source: | ||
| 8/19/2025 | Pending sale | $700,000$257/sqft |
Source: | ||
| 8/3/2025 | Listed for sale | $700,000+3.7%$257/sqft |
Source: | ||
Public tax history
| Year | Property taxes | Tax assessment |
|---|---|---|
| 2024 | $8,991 +99.9% | $559,386 +2.8% |
| 2023 | $4,497 +9.4% | $544,228 +81.1% |
| 2022 | $4,110 +1.6% | $300,430 +6.1% |
Find assessor info on the county website
Neighborhood: Quail Hollow Acreage
Nearby schools
GreatSchools rating
- 7/10Quail Hollow Elementary SchoolGrades: PK-5Distance: 1.3 mi
- 5/10CYPRESS CREEK MIDDLE SCHOOL-0133Grades: 6-8Distance: 2.8 mi
- 5/10Cypress Creek High SchoolGrades: 9-12Distance: 3 mi
Schools provided by the listing agent
- Elementary: Quail Hollow Elementary-PO
- Middle: Cypress Creek Middle School
- High: Cypress Creek High-PO
Source: Stellar MLS. This data may not be complete. We recommend contacting the local school district to confirm school assignments for this home.
Get a cash offer in 3 minutes
Find out how much your home could sell for in as little as 3 minutes with a no-obligation cash offer.
Estimated market value$678,300
Get a cash offer in 3 minutes
Find out how much your home could sell for in as little as 3 minutes with a no-obligation cash offer.
Estimated market value
$678,300


