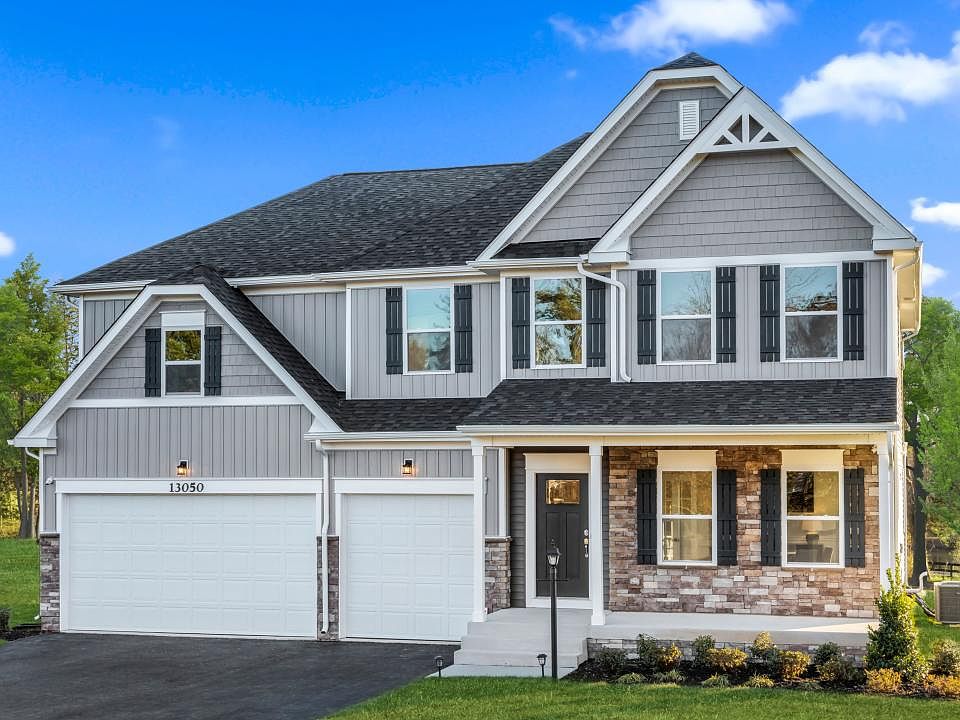Say hello to The Truman! This traditional yet modern, Presidential home design can be finished with 4,139 square feet of living space.Enjoy 4-5 bedrooms, with the convenience of a bedroom on the first floor. Upon entering your new home from the 2-3 car garage, you will be impressed by the dramatic, 2-story family room showcasing nearly 20' ceilings. The kitchen comes fully equipped with a luxury island and a spacious corner pantry. Upgrade to a gourmet kitchen for even more space!The second floor has the remaining bedrooms and laundry room, including the owner's suite featuring double bowl sinks, a separate water closet, and an expansive walk-in closet. Opt in for a finished basement to truly maximize your entertainment space. Learn more about the Truman today!
New construction
$880,770
6040 Lanny Way, Sumerduck, VA 22742
5beds
4,419sqft
Single Family Residence
Built in 2026
-- sqft lot
$879,900 Zestimate®
$199/sqft
$-- HOA
Under construction (available February 2026)
Currently being built and ready to move in soon. Reserve today by contacting the builder.
What's special
Spacious corner pantryLuxury islandDouble bowl sinksExpansive walk-in closet
Call: (540) 390-7202
- 132 days |
- 115 |
- 3 |
Zillow last checked: October 18, 2025 at 09:30am
Listing updated: October 18, 2025 at 09:30am
Listed by:
Maronda Homes
Source: Maronda Homes
Travel times
Schedule tour
Select your preferred tour type — either in-person or real-time video tour — then discuss available options with the builder representative you're connected with.
Facts & features
Interior
Bedrooms & bathrooms
- Bedrooms: 5
- Bathrooms: 5
- Full bathrooms: 4
- 1/2 bathrooms: 1
Interior area
- Total interior livable area: 4,419 sqft
Video & virtual tour
Property
Parking
- Total spaces: 3
- Parking features: Garage
- Garage spaces: 3
Construction
Type & style
- Home type: SingleFamily
- Property subtype: Single Family Residence
Condition
- New Construction,Under Construction
- New construction: Yes
- Year built: 2026
Details
- Builder name: Maronda Homes
Community & HOA
Community
- Subdivision: Riverbend Estates
Location
- Region: Sumerduck
Financial & listing details
- Price per square foot: $199/sqft
- Date on market: 7/10/2025
About the community
Riverbend Estates is the newest single-family community with 1+ acre homesites in Southern Fauquier County. Discover the perfect community with seven homesites, all conveniently located on cul-de-sac streets. Our location off Route 17 between Fredericksburg and Warrenton provides easy access to I-95, Route 28, and Route 29. Commuting is effortless, and our serene setting is perfect for those seeking a relaxed lifestyle. We invite you to experience it for yourself and see why this is the ideal location for you! We feature three open-concept floor plans beautifully designed with today's living in mind. Maronda Homes brings an assortment of floor plans and personalized design center features to this sought-after area.
Source: Maronda Homes

