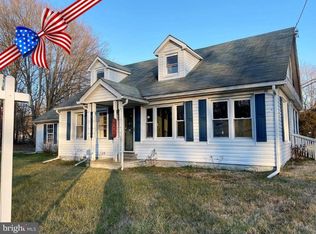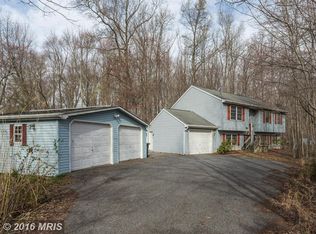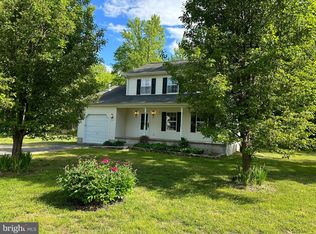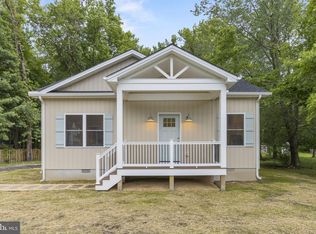Sold for $398,000
$398,000
6040 Shady Side Rd, Shady Side, MD 20764
3beds
1,354sqft
Single Family Residence
Built in 1997
0.52 Acres Lot
$396,400 Zestimate®
$294/sqft
$2,729 Estimated rent
Home value
$396,400
$369,000 - $424,000
$2,729/mo
Zestimate® history
Loading...
Owner options
Explore your selling options
What's special
Charming 3-Bedroom Home in Quaint Shady Side, MD Welcome to this lovely 3-bedroom, 2 full-bath home nestled in the heart of Shady Side! Perfectly blending comfort, convenience, and outdoor charm, this well-maintained property is a rare find. Step outside to your huge fenced-in backyard, ideal for gatherings, play, or peaceful relaxation. Enjoy evenings around the cozy fire pit, or take advantage of the raised garden beds, ready for your seasonal planting. The home backs to serene woods, offering privacy and a natural backdrop year-round. Inside, you’ll find a thoughtfully designed layout with three spacious bedrooms and two full bathrooms, providing ample space for families, professionals, or anyone seeking a peaceful retreat with easy access to urban centers. Located just a short drive to Washington, D.C., Annapolis, and major commuting routes, this home offers the perfect balance of small-town charm and big-city access. Shady Side is known for its welcoming community, waterfront restaurants, nearby library, grocery stores, and more — all just minutes away. Families will also appreciate the area's highly rated school system, making this an ideal place to put down roots. Don’t miss the opportunity to live in one of Anne Arundel County’s best-kept secrets — schedule your showing today!
Zillow last checked: 8 hours ago
Listing updated: August 14, 2025 at 06:04am
Listed by:
Theresa Mills 410-349-6123,
Home Towne Real Estate
Bought with:
Nicole Chamberlin, 5005748
RE/MAX Solutions
Source: Bright MLS,MLS#: MDAA2116792
Facts & features
Interior
Bedrooms & bathrooms
- Bedrooms: 3
- Bathrooms: 2
- Full bathrooms: 2
- Main level bathrooms: 1
- Main level bedrooms: 2
Basement
- Description: Percent Finished: 100.0
- Area: 640
Heating
- Heat Pump, Central
Cooling
- Central Air, Ceiling Fan(s), Electric
Appliances
- Included: Oven/Range - Electric, Refrigerator, Washer, Water Heater, Microwave, Dryer, Electric Water Heater
Features
- Ceiling Fan(s), Dining Area, Floor Plan - Traditional, Kitchen - Table Space
- Flooring: Carpet, Vinyl
- Basement: Full
- Has fireplace: No
Interior area
- Total structure area: 1,354
- Total interior livable area: 1,354 sqft
- Finished area above ground: 714
- Finished area below ground: 640
Property
Parking
- Total spaces: 4
- Parking features: Asphalt, Driveway, Private
- Uncovered spaces: 4
Accessibility
- Accessibility features: None
Features
- Levels: Split Foyer,Two
- Stories: 2
- Patio & porch: Deck
- Exterior features: Play Area, Street Lights
- Pool features: None
- Fencing: Wood,Full
- Has view: Yes
- View description: Trees/Woods
Lot
- Size: 0.52 Acres
Details
- Additional structures: Above Grade, Below Grade, Outbuilding
- Parcel number: 020700090093547
- Zoning: R1
- Special conditions: Standard
Construction
Type & style
- Home type: SingleFamily
- Property subtype: Single Family Residence
Materials
- Vinyl Siding
- Foundation: Block
- Roof: Asphalt
Condition
- Very Good
- New construction: No
- Year built: 1997
Utilities & green energy
- Electric: 200+ Amp Service
- Sewer: Public Sewer
- Water: Well, Private
- Utilities for property: Other
Community & neighborhood
Location
- Region: Shady Side
- Subdivision: Shady Side
Other
Other facts
- Listing agreement: Exclusive Agency
- Listing terms: Conventional,FHA,Cash
- Ownership: Fee Simple
Price history
| Date | Event | Price |
|---|---|---|
| 8/7/2025 | Sold | $398,000$294/sqft |
Source: | ||
| 6/26/2025 | Contingent | $398,000$294/sqft |
Source: | ||
| 6/19/2025 | Listed for sale | $398,000+42.7%$294/sqft |
Source: | ||
| 5/21/2018 | Sold | $279,000-2.8%$206/sqft |
Source: Public Record Report a problem | ||
| 4/16/2018 | Pending sale | $287,000$212/sqft |
Source: Long & Foster Real Estate, Inc. #AA10087131 Report a problem | ||
Public tax history
| Year | Property taxes | Tax assessment |
|---|---|---|
| 2025 | -- | $332,767 +5.9% |
| 2024 | $3,441 +6.6% | $314,233 +6.3% |
| 2023 | $3,229 +8.7% | $295,700 +4% |
Find assessor info on the county website
Neighborhood: 20764
Nearby schools
GreatSchools rating
- 8/10Shady Side Elementary SchoolGrades: PK-5Distance: 1.1 mi
- 8/10Southern Middle SchoolGrades: 6-8Distance: 5.1 mi
- 6/10Southern High SchoolGrades: 9-12Distance: 6.6 mi
Schools provided by the listing agent
- Elementary: Shady Side
- Middle: Southern
- High: Southern
- District: Anne Arundel County Public Schools
Source: Bright MLS. This data may not be complete. We recommend contacting the local school district to confirm school assignments for this home.
Get a cash offer in 3 minutes
Find out how much your home could sell for in as little as 3 minutes with a no-obligation cash offer.
Estimated market value$396,400
Get a cash offer in 3 minutes
Find out how much your home could sell for in as little as 3 minutes with a no-obligation cash offer.
Estimated market value
$396,400



