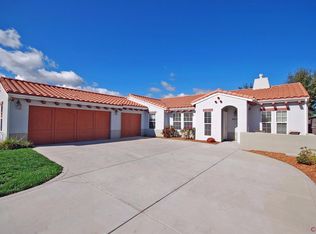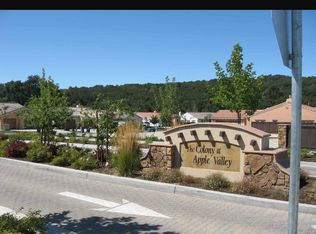Sold for $929,500 on 09/12/25
Listing Provided by:
Elisa Furtado DRE #02245402 805-994-8921,
Century 21 Masters-Arroyo Grande
Bought with: BHGRE HAVEN PROPERTIES
$929,500
6040 Via Colonia Ct, Atascadero, CA 93422
4beds
2,114sqft
Single Family Residence
Built in 2005
8,276 Square Feet Lot
$910,600 Zestimate®
$440/sqft
$3,448 Estimated rent
Home value
$910,600
$838,000 - $993,000
$3,448/mo
Zestimate® history
Loading...
Owner options
Explore your selling options
What's special
Welcome to The Colony at Apple Valley community in north Atascadero where you will enjoy elegant, spacious open concept living in this beautiful 2,114 sq ft home with 4 bedrooms, 2 bathrooms, separate living and family rooms, a formal dining room, and three car garage. Enjoy outdoor living in the relaxing, spacious backyard with over 360 sq ft of covered patio, a private spa, and room for a swimming pool on the 8,276 sq ft lot located in a cul-de-sac! Pride of ownership shines throughout this lovingly maintained home! Within a short walking distance from the home you will discover a large, shady community park with mature trees, lush green grass, BBQ/picnic areas, walking trails, and mountain views. This wonderful neighborhood community is close to shopping and local wineries, with easy freeway access, and a short drive to Morro Bay and Cambria by the Sea where you can enjoy oceanfront views, ocean wildlife, walks on the beach, building sand castles, surfing, and so much more! Come live your dream on the central coast in The Colony at Apple Valley!
Zillow last checked: 8 hours ago
Listing updated: September 12, 2025 at 05:02pm
Listing Provided by:
Elisa Furtado DRE #02245402 805-994-8921,
Century 21 Masters-Arroyo Grande
Bought with:
Kathy Taverner, DRE #00870894
BHGRE HAVEN PROPERTIES
Source: CRMLS,MLS#: PI25160040 Originating MLS: California Regional MLS
Originating MLS: California Regional MLS
Facts & features
Interior
Bedrooms & bathrooms
- Bedrooms: 4
- Bathrooms: 2
- Full bathrooms: 2
- Main level bathrooms: 2
- Main level bedrooms: 4
Primary bedroom
- Features: Main Level Primary
Primary bedroom
- Features: Primary Suite
Bedroom
- Features: Bedroom on Main Level
Bathroom
- Features: Bathroom Exhaust Fan, Bathtub, Dual Sinks, Enclosed Toilet, Full Bath on Main Level, Linen Closet, Soaking Tub, Separate Shower, Tile Counters, Tub Shower
Kitchen
- Features: Kitchen Island, Kitchen/Family Room Combo, Pots & Pan Drawers, Self-closing Cabinet Doors, Self-closing Drawers, Solid Surface Counters
Heating
- Central
Cooling
- Central Air, Electric
Appliances
- Included: Built-In Range, Convection Oven, Dishwasher, Gas Cooktop, Disposal, Gas Oven, Gas Range, Gas Water Heater, High Efficiency Water Heater, Microwave, Range Hood, Self Cleaning Oven, Water Softener, Water To Refrigerator, Water Heater, Water Purifier
- Laundry: Washer Hookup, Electric Dryer Hookup, Gas Dryer Hookup, Inside, Laundry Room
Features
- Ceiling Fan(s), Separate/Formal Dining Room, Eat-in Kitchen, High Ceilings, Open Floorplan, Recessed Lighting, Storage, Solid Surface Counters, Tile Counters, Wired for Data, Wired for Sound, Bedroom on Main Level, Main Level Primary, Primary Suite, Walk-In Closet(s)
- Flooring: Carpet, Laminate, Tile
- Doors: Sliding Doors
- Windows: Blinds, Custom Covering(s), Double Pane Windows, Screens
- Has fireplace: Yes
- Fireplace features: Electric, Family Room, Gas Starter
- Common walls with other units/homes: No Common Walls
Interior area
- Total interior livable area: 2,114 sqft
Property
Parking
- Total spaces: 6
- Parking features: Door-Multi, Garage
- Attached garage spaces: 3
- Uncovered spaces: 3
Accessibility
- Accessibility features: No Stairs
Features
- Levels: One
- Stories: 1
- Entry location: Front of home
- Patio & porch: Concrete, Covered, Patio
- Exterior features: Awning(s), Lighting, Rain Gutters
- Pool features: None
- Has spa: Yes
- Spa features: Above Ground, Private
- Fencing: Vinyl,Wood
- Has view: Yes
- View description: Park/Greenbelt, Hills, Mountain(s), Neighborhood, Trees/Woods
Lot
- Size: 8,276 sqft
- Dimensions: 8276 sq ft
- Features: 0-1 Unit/Acre, Back Yard, Cul-De-Sac, Drip Irrigation/Bubblers, Front Yard, Gentle Sloping, Sprinklers In Rear, Sprinklers In Front, Lawn, Landscaped, Near Park, Sprinklers Timer, Sprinklers On Side, Sprinkler System, Sloped Up, Yard
Details
- Parcel number: 049192005
- Zoning: RSF
- Special conditions: Standard
Construction
Type & style
- Home type: SingleFamily
- Architectural style: Spanish
- Property subtype: Single Family Residence
Materials
- Stone Veneer, Stucco
- Foundation: Slab
- Roof: Spanish Tile
Condition
- Updated/Remodeled,Turnkey
- New construction: No
- Year built: 2005
Utilities & green energy
- Electric: 220 Volts For Spa
- Sewer: Public Sewer
- Water: Public
- Utilities for property: Cable Connected, Electricity Connected, Natural Gas Connected, Sewer Connected, Water Connected
Community & neighborhood
Security
- Security features: Carbon Monoxide Detector(s), Smoke Detector(s)
Community
- Community features: Biking, Curbs, Dog Park, Foothills, Sidewalks, Park
Location
- Region: Atascadero
- Subdivision: Atnorthwest(20)
HOA & financial
HOA
- Association name: N/A
Other
Other facts
- Listing terms: Cash,Cash to New Loan,Conventional
- Road surface type: Paved
Price history
| Date | Event | Price |
|---|---|---|
| 9/12/2025 | Sold | $929,500+3.3%$440/sqft |
Source: | ||
| 7/29/2025 | Contingent | $899,999$426/sqft |
Source: | ||
| 7/21/2025 | Listed for sale | $899,999+71.4%$426/sqft |
Source: | ||
| 8/12/2016 | Sold | $525,000-1.9%$248/sqft |
Source: Public Record | ||
| 6/14/2016 | Listed for sale | $535,000+7%$253/sqft |
Source: Peabody & Plum, Inc., REALTOR #1064101 | ||
Public tax history
| Year | Property taxes | Tax assessment |
|---|---|---|
| 2025 | $9,955 +4.6% | $609,302 +2% |
| 2024 | $9,518 +0.4% | $597,356 +2% |
| 2023 | $9,485 +2.3% | $585,644 +2% |
Find assessor info on the county website
Neighborhood: 93422
Nearby schools
GreatSchools rating
- 8/10Monterey Road Elementary SchoolGrades: K-5Distance: 1 mi
- 4/10Atascadero Middle SchoolGrades: 6-8Distance: 2.5 mi
- 7/10Atascadero High SchoolGrades: 9-12Distance: 2.5 mi

Get pre-qualified for a loan
At Zillow Home Loans, we can pre-qualify you in as little as 5 minutes with no impact to your credit score.An equal housing lender. NMLS #10287.
Sell for more on Zillow
Get a free Zillow Showcase℠ listing and you could sell for .
$910,600
2% more+ $18,212
With Zillow Showcase(estimated)
$928,812
