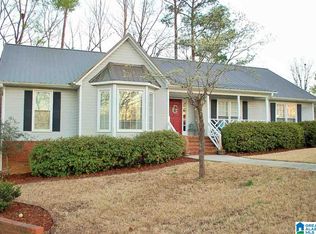Great opportunity and price in Helena! This spacious two story home offers a large great room with fireplace, eat in kitchen with island, formal dining room, spacious master suite with two other bedrooms and bath upstairs, and plenty of space to expand in the basement if needed. Price reflects the condition. The owner just replaced the main level HVAC.
This property is off market, which means it's not currently listed for sale or rent on Zillow. This may be different from what's available on other websites or public sources.
