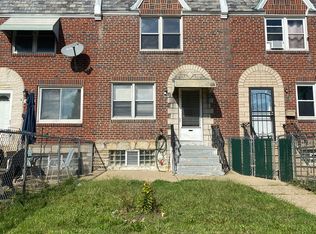OPEN HOUSE: Saturday, October 4th 11:30 AM 12:30 PM Available NOW Welcome to 6041 Frontenac Street Located in the heart of Philadelphia (19149), this inviting rowhome combines comfort, convenience, and character. With 3 bedrooms, 1 bathroom, and 1,132 sq. ft. of living space, it's the perfect blend of functionality and charm. Property Highlights Washer and Dryer in Unit. Assigned Parking Spot Comfortable Layout Three bedrooms offer flexibility for family, guests, or a home office. A well-designed floor plan maximizes space and flow. Functional Kitchen Practical and efficient, with ample cabinet storage for everyday cooking needs. Bright and Inviting Generous natural light fills the home, creating a warm, welcoming atmosphere. Outdoor Space Private outdoor area ideal for relaxing, entertaining, or enjoying a quiet moment. Convenient Location Close to schools, parks, shops, and restaurants. Easy access to public transit and major routes keeps the city within reach. Applicants must show a combined gross verifiable monthly income of at least three times the rent, a preferred credit score of 650 or higher (lower scores aren't automatic disqualifiers), no open collections, and at least one year of positive rental and employment history. No eviction judgments within the past four years. Each application is reviewed individually, and strong income, references, or a qualified co signer may offset weaker areas, though approval isn't guaranteed. Bank statements may be requested. First month's rent, last month's rent, and a security deposit are due at move in. Tenants cover all utilities. RE/MAX Plus complies with all fair housing laws. Schedule your viewing today and make this home yours.
Townhouse for rent
$1,695/mo
6041 Frontenac St, Philadelphia, PA 19149
3beds
1,132sqft
Price may not include required fees and charges.
Townhouse
Available now
Cats, dogs OK
Central air, electric
Dryer in unit laundry
Parking lot parking
Electric, central
What's special
Well-designed floor planPrivate outdoor areaBright and invitingGenerous natural lightFunctional kitchen
- 4 days
- on Zillow |
- -- |
- -- |
Travel times
Looking to buy when your lease ends?
Consider a first-time homebuyer savings account designed to grow your down payment with up to a 6% match & 3.83% APY.
Open house
Facts & features
Interior
Bedrooms & bathrooms
- Bedrooms: 3
- Bathrooms: 1
- Full bathrooms: 1
Heating
- Electric, Central
Cooling
- Central Air, Electric
Appliances
- Laundry: Dryer In Unit, In Unit, Washer In Unit
Features
- Has basement: Yes
Interior area
- Total interior livable area: 1,132 sqft
Property
Parking
- Parking features: Parking Lot
- Details: Contact manager
Features
- Exterior features: Contact manager
Details
- Parcel number: 531271400
Construction
Type & style
- Home type: Townhouse
- Property subtype: Townhouse
Condition
- Year built: 1925
Building
Management
- Pets allowed: Yes
Community & HOA
Location
- Region: Philadelphia
Financial & listing details
- Lease term: Contact For Details
Price history
| Date | Event | Price |
|---|---|---|
| 10/2/2025 | Price change | $1,695+13%$1/sqft |
Source: Bright MLS #PAPH2542608 | ||
| 9/29/2025 | Listed for rent | $1,500$1/sqft |
Source: Bright MLS #PAPH2542608 | ||
| 3/12/2024 | Listing removed | -- |
Source: Zillow Rentals | ||
| 2/27/2024 | Listed for rent | $1,500$1/sqft |
Source: Zillow Rentals | ||
| 1/30/2024 | Sold | $149,000+144.3%$132/sqft |
Source: Public Record | ||

