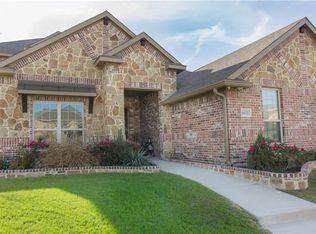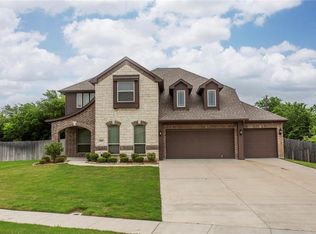Sold on 06/02/25
Price Unknown
6041 Park View Dr, Midlothian, TX 76065
4beds
3,006sqft
Single Family Residence
Built in 2015
0.49 Acres Lot
$534,100 Zestimate®
$--/sqft
$3,900 Estimated rent
Home value
$534,100
$497,000 - $577,000
$3,900/mo
Zestimate® history
Loading...
Owner options
Explore your selling options
What's special
WELCOME to your DREAM HOME in highly sought after Midlothian ISD. You won't find a better quality home with a pool at this price point in Midlothian. CUSTOM BUILT and BETTER THAN NEW with 4 bedrooms and 2 full baths downstairs and HUGE BONUS ROOM WITH A FULL BATH, closet, and storage upstairs. Handscraped wood floors throughout the first floor, huge chef's granite kitchen with plenty of cabinets and counter space. TWO large eating areas. Huge walk in closets and storage throughout. Utility room has custom cabinets and a countertop with a desk area or place to keep your laundry baskets. There's so much space inside and outside to make wonderful memories! 16' X 12' BACK PATIO and gorgeous pool provide plenty of space for family and friends to have fun without leaving your home! The sellers have made lots of wonderful updates for you to enjoy including the inground saltwater sports pool, underground french drain in backyard, shiplap wall in dining room, custom cabinets and counter with desk space in utility room, separate gated area from the pool, upgraded light fixtures, full interior paint Fall 2024, custom flooring and heater professionally installed in garage, all pool equipment stays. Phenomenal Midlothian Community Park, Mountain Peak Elementary, lots of shopping, restaurants, and services nearby. Neighborhood includes a private fishing pond, playground and community pool. This home is a MUST SEE and the sellers are so excited for another family to LOVE it as much as they have! Priced to SELL!!!
Zillow last checked: 8 hours ago
Listing updated: June 02, 2025 at 02:19pm
Listed by:
Christi Corbin 0722282 972-836-9295,
JPAR Dallas 972-836-9295
Bought with:
Kelsi Rondon
Selling Southlake
Source: NTREIS,MLS#: 20862701
Facts & features
Interior
Bedrooms & bathrooms
- Bedrooms: 4
- Bathrooms: 3
- Full bathrooms: 3
Primary bedroom
- Features: Ceiling Fan(s), Dual Sinks, En Suite Bathroom, Garden Tub/Roman Tub, Linen Closet, Separate Shower, Walk-In Closet(s)
- Level: First
- Dimensions: 15 x 19
Bedroom
- Features: Ceiling Fan(s), Walk-In Closet(s)
- Level: First
- Dimensions: 14 x 12
Bedroom
- Features: Ceiling Fan(s), Walk-In Closet(s)
- Level: First
- Dimensions: 12 x 12
Bedroom
- Features: Ceiling Fan(s), Walk-In Closet(s)
- Level: First
- Dimensions: 13 x 11
Primary bathroom
- Features: Built-in Features, Dual Sinks, En Suite Bathroom, Garden Tub/Roman Tub, Linen Closet, Stone Counters, Sitting Area in Primary, Separate Shower
- Level: First
- Dimensions: 1 x 1
Bonus room
- Features: Closet Cabinetry, Ceiling Fan(s)
- Level: Second
- Dimensions: 19 x 15
Breakfast room nook
- Level: First
- Dimensions: 11 x 10
Other
- Features: Built-in Features, Granite Counters, Linen Closet
- Level: First
- Dimensions: 1 x 1
Other
- Features: Built-in Features
- Level: Second
- Dimensions: 1 x 1
Kitchen
- Features: Breakfast Bar, Built-in Features, Butler's Pantry, Granite Counters, Kitchen Island, Stone Counters, Walk-In Pantry
- Level: First
- Dimensions: 13 x 10
Living room
- Features: Ceiling Fan(s)
- Level: First
- Dimensions: 19 x 18
Utility room
- Features: Built-in Features, Utility Room
- Level: First
- Dimensions: 7 x 9
Appliances
- Included: Dishwasher, Electric Cooktop, Electric Oven, Disposal, Microwave, Refrigerator
- Laundry: Washer Hookup, Electric Dryer Hookup, Laundry in Utility Room
Features
- Decorative/Designer Lighting Fixtures, Granite Counters, High Speed Internet, Kitchen Island, Open Floorplan, Pantry, Cable TV, Walk-In Closet(s), Wired for Sound
- Flooring: Carpet, Hardwood, Tile
- Windows: Plantation Shutters, Window Coverings
- Has basement: No
- Number of fireplaces: 1
- Fireplace features: Living Room, Stone, Wood Burning
Interior area
- Total interior livable area: 3,006 sqft
Property
Parking
- Total spaces: 3
- Parking features: Concrete, Driveway, Garage, Garage Door Opener, Heated Garage, Lighted, Garage Faces Side
- Attached garage spaces: 3
- Has uncovered spaces: Yes
Features
- Levels: Two
- Stories: 2
- Patio & porch: Patio, Covered
- Exterior features: Private Yard, Rain Gutters, Storage
- Has private pool: Yes
- Pool features: Gunite, In Ground, Outdoor Pool, Pool, Private, Sport, Salt Water, Water Feature, Community
- Fencing: Back Yard,Fenced,Wood
Lot
- Size: 0.49 Acres
- Features: Back Yard, Interior Lot, Lawn, Landscaped, Subdivision, Sprinkler System
Details
- Parcel number: 258664
Construction
Type & style
- Home type: SingleFamily
- Architectural style: Traditional,Detached
- Property subtype: Single Family Residence
Materials
- Brick
- Foundation: Slab
- Roof: Shingle
Condition
- Year built: 2015
Utilities & green energy
- Sewer: Public Sewer
- Utilities for property: Sewer Available, Cable Available
Community & neighborhood
Security
- Security features: Security System, Carbon Monoxide Detector(s), Smoke Detector(s)
Community
- Community features: Curbs, Fishing, Lake, Playground, Park, Pool, Trails/Paths
Location
- Region: Midlothian
- Subdivision: The Rosebud Sec 4
HOA & financial
HOA
- Has HOA: Yes
- HOA fee: $385 annually
- Services included: All Facilities, Association Management, Maintenance Grounds, Maintenance Structure
- Association name: Goddard
- Association phone: 972-920-5474
Other
Other facts
- Listing terms: Cash,Conventional,FHA,VA Loan
Price history
| Date | Event | Price |
|---|---|---|
| 6/2/2025 | Sold | -- |
Source: NTREIS #20862701 | ||
| 5/15/2025 | Pending sale | $549,900$183/sqft |
Source: NTREIS #20862701 | ||
| 5/7/2025 | Contingent | $549,900$183/sqft |
Source: NTREIS #20862701 | ||
| 4/29/2025 | Listed for sale | $549,900-1.8%$183/sqft |
Source: NTREIS #20862701 | ||
| 4/24/2025 | Contingent | $559,999$186/sqft |
Source: NTREIS #20862701 | ||
Public tax history
| Year | Property taxes | Tax assessment |
|---|---|---|
| 2025 | -- | $517,199 +2.2% |
| 2024 | $7,784 +8.9% | $506,286 +10% |
| 2023 | $7,148 -12.9% | $460,260 +10% |
Find assessor info on the county website
Neighborhood: Rosebud
Nearby schools
GreatSchools rating
- 7/10Mount Peak Elementary SchoolGrades: PK-5Distance: 0.8 mi
- 7/10Earl & Marthalu Dieterich MiddleGrades: 6-8Distance: 3.3 mi
- 6/10Midlothian High SchoolGrades: 9-12Distance: 3.8 mi
Schools provided by the listing agent
- Elementary: Mtpeak
- Middle: Dieterich
- High: Midlothian
- District: Midlothian ISD
Source: NTREIS. This data may not be complete. We recommend contacting the local school district to confirm school assignments for this home.
Get a cash offer in 3 minutes
Find out how much your home could sell for in as little as 3 minutes with a no-obligation cash offer.
Estimated market value
$534,100
Get a cash offer in 3 minutes
Find out how much your home could sell for in as little as 3 minutes with a no-obligation cash offer.
Estimated market value
$534,100

