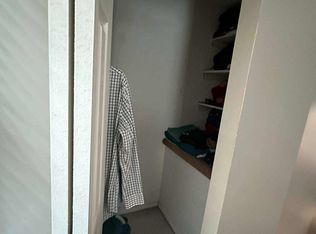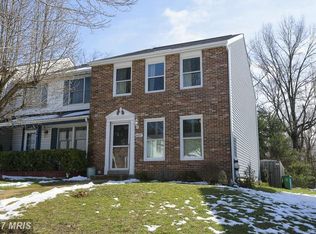Sold for $438,000 on 05/02/25
$438,000
6041 Tree Swallow Ct, Columbia, MD 21044
3beds
1,780sqft
Townhouse
Built in 1986
2,265 Square Feet Lot
$443,200 Zestimate®
$246/sqft
$2,790 Estimated rent
Home value
$443,200
$421,000 - $465,000
$2,790/mo
Zestimate® history
Loading...
Owner options
Explore your selling options
What's special
OPEN HOUSE - SUNDAY, MARCH 30th 1:00-4:00 PM! Stunning End of Group Townhome with 3 Bedrooms/2 Full Baths/1 Half Bath in Columbia's Cedar Acres. Wood Flooring on Main Level, New Carpeting on Upper-Level, Kitchen boasts New Stainless-Steel Appliances with Wood Cabinetry and Flooring. Fully Finished Lower-Level offers a Warm Wood-Burning Fireplace in a cozy Family Room. A Second Full Bath and Exercise/Home Office make this a totally usable space. Washer & Dryer Convey. Backing to Community Common Space, enjoy grilling and relaxing on the oversized Deck. Two Assigned Parking Spaces. Semi-Annual HOA Fee of $370. NO CPRA Fees assessed in this neighborhood. Convenient to Howard County General Hospital, Howard Community College, Route 32 and JHU Applied Physics Lab. See me first!
Zillow last checked: 8 hours ago
Listing updated: May 06, 2025 at 11:56am
Listed by:
Lisa Soto 410-446-2662,
RE/MAX One
Bought with:
Cynthia Grimes, 527179
Berkshire Hathaway HomeServices PenFed Realty
Source: Bright MLS,MLS#: MDHW2051236
Facts & features
Interior
Bedrooms & bathrooms
- Bedrooms: 3
- Bathrooms: 3
- Full bathrooms: 2
- 1/2 bathrooms: 1
- Main level bathrooms: 1
Primary bedroom
- Features: Ceiling Fan(s), Flooring - Carpet, Primary Bedroom - Dressing Area, Walk-In Closet(s), Window Treatments
- Level: Upper
- Area: 160 Square Feet
- Dimensions: 16 x 10
Bedroom 2
- Features: Flooring - Carpet, Window Treatments
- Level: Upper
- Area: 90 Square Feet
- Dimensions: 10 x 9
Bedroom 3
- Features: Flooring - Carpet, Window Treatments
- Level: Upper
- Area: 80 Square Feet
- Dimensions: 10 x 8
Primary bathroom
- Features: Bathroom - Tub Shower, Flooring - Vinyl
- Level: Upper
- Area: 72 Square Feet
- Dimensions: 9 x 8
Bathroom 2
- Features: Bathroom - Walk-In Shower, Flooring - Engineered Wood
- Level: Lower
- Area: 36 Square Feet
- Dimensions: 9 x 4
Exercise room
- Features: Built-in Features, Flooring - Wood
- Level: Lower
- Area: 64 Square Feet
- Dimensions: 8 x 8
Half bath
- Features: Flooring - Wood
- Level: Main
Kitchen
- Features: Dining Area, Double Sink, Flooring - Wood, Kitchen - Country, Eat-in Kitchen, Kitchen - Electric Cooking, Living/Dining Room Combo, Pantry, Window Treatments, Balcony Access
- Level: Main
- Area: 180 Square Feet
- Dimensions: 18 x 10
Laundry
- Level: Lower
- Area: 64 Square Feet
- Dimensions: 8 x 8
Living room
- Features: Flooring - Wood, Window Treatments
- Level: Main
- Area: 216 Square Feet
- Dimensions: 18 x 12
Recreation room
- Features: Fireplace - Wood Burning, Flooring - Engineered Wood
- Level: Lower
- Area: 209 Square Feet
- Dimensions: 19 x 11
Heating
- Heat Pump, Electric
Cooling
- Ceiling Fan(s), Central Air, Heat Pump, Programmable Thermostat, Electric
Appliances
- Included: Dishwasher, Disposal, Dryer, Exhaust Fan, Self Cleaning Oven, Oven/Range - Electric, Refrigerator, Range Hood, Stainless Steel Appliance(s), Cooktop, Washer, Water Heater, Electric Water Heater
- Laundry: In Basement, Laundry Room
Features
- Breakfast Area, Built-in Features, Ceiling Fan(s), Combination Kitchen/Dining, Dining Area, Floor Plan - Traditional, Kitchen - Country, Eat-in Kitchen, Kitchen - Table Space, Pantry, Primary Bath(s), Walk-In Closet(s), Dry Wall
- Flooring: Wood, Carpet, Vinyl
- Doors: Insulated, Sliding Glass
- Windows: Double Pane Windows, Screens, Sliding, Storm Window(s), Window Treatments
- Basement: Connecting Stairway,Full,Finished,Heated,Improved,Interior Entry,Sump Pump
- Number of fireplaces: 1
- Fireplace features: Brick, Glass Doors, Mantel(s)
Interior area
- Total structure area: 1,940
- Total interior livable area: 1,780 sqft
- Finished area above ground: 1,300
- Finished area below ground: 480
Property
Parking
- Parking features: Assigned, Paved, Surface, Parking Lot
- Details: Assigned Parking
Accessibility
- Accessibility features: None
Features
- Levels: Three
- Stories: 3
- Patio & porch: Deck
- Pool features: None
Lot
- Size: 2,265 sqft
- Features: Adjoins - Open Space, Backs - Open Common Area, Cul-De-Sac, Front Yard
Details
- Additional structures: Above Grade, Below Grade
- Parcel number: 1405395321
- Zoning: RSC
- Special conditions: Standard
Construction
Type & style
- Home type: Townhouse
- Architectural style: Colonial
- Property subtype: Townhouse
Materials
- Aluminum Siding
- Foundation: Other
- Roof: Asphalt
Condition
- Excellent
- New construction: No
- Year built: 1986
Utilities & green energy
- Sewer: Public Sewer
- Water: Public
Community & neighborhood
Location
- Region: Columbia
- Subdivision: Cedar Acres
HOA & financial
HOA
- Has HOA: Yes
- HOA fee: $370 semi-annually
- Amenities included: Common Grounds, Community Center, Pool Mem Avail, Reserved/Assigned Parking, Tot Lots/Playground
- Services included: Management, Reserve Funds
Other
Other facts
- Listing agreement: Exclusive Right To Sell
- Ownership: Fee Simple
Price history
| Date | Event | Price |
|---|---|---|
| 5/2/2025 | Sold | $438,000+0.7%$246/sqft |
Source: | ||
| 4/5/2025 | Contingent | $435,000$244/sqft |
Source: | ||
| 3/28/2025 | Listed for sale | $435,000+38.1%$244/sqft |
Source: | ||
| 6/20/2019 | Sold | $315,000$177/sqft |
Source: Public Record | ||
| 5/15/2019 | Pending sale | $315,000$177/sqft |
Source: Keller Williams Integrity #MDHW263376 | ||
Public tax history
| Year | Property taxes | Tax assessment |
|---|---|---|
| 2025 | -- | $347,400 +5.4% |
| 2024 | $3,712 +5.7% | $329,667 +5.7% |
| 2023 | $3,512 +6% | $311,933 +6% |
Find assessor info on the county website
Neighborhood: 21044
Nearby schools
GreatSchools rating
- 9/10Clemens Crossing Elementary SchoolGrades: K-5Distance: 1 mi
- 8/10Wilde Lake Middle SchoolGrades: 6-8Distance: 1.1 mi
- 6/10Wilde Lake High SchoolGrades: 9-12Distance: 1.2 mi
Schools provided by the listing agent
- Elementary: Clemens Crossing
- Middle: Wilde Lake
- High: Wilde Lake
- District: Howard County Public School System
Source: Bright MLS. This data may not be complete. We recommend contacting the local school district to confirm school assignments for this home.

Get pre-qualified for a loan
At Zillow Home Loans, we can pre-qualify you in as little as 5 minutes with no impact to your credit score.An equal housing lender. NMLS #10287.
Sell for more on Zillow
Get a free Zillow Showcase℠ listing and you could sell for .
$443,200
2% more+ $8,864
With Zillow Showcase(estimated)
$452,064
