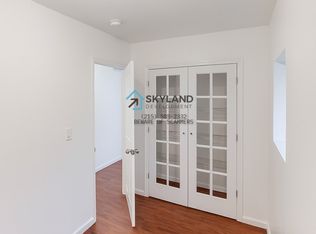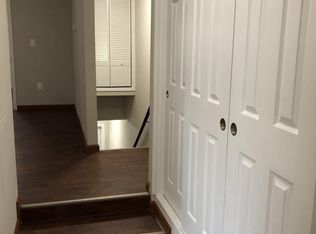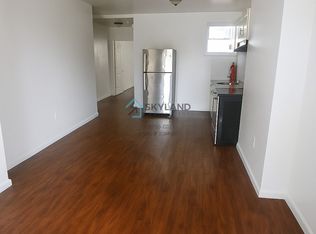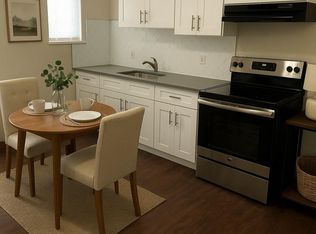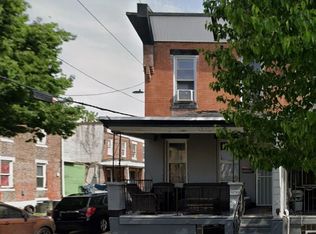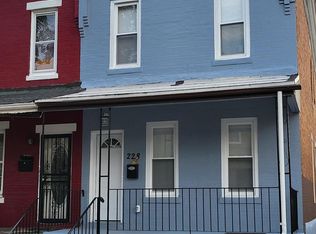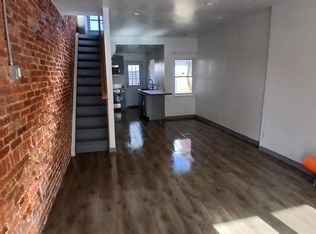This house is to be SOLD TOGETHER with 6043 Vine St. Each house was fully renovated with permit in 2018. Each house is set up as a duplex (2 units for each building). Between the 2 houses, the units are mirrored. Both houses' first floor - living, dining and kitchen has 1 room, 1 bathroom, a separate bedroom and very large storage space. 2nd floor - each unit has kitchen with dining/living area, bathroom, 2 bedrooms and storage space. Its brand new windows, utilities and kitchens are all done in 2018. 6041 Unit 2 - is crurrently being rented at $840/month while unit 1 is still open for rent at $875/month. 6043 Units 1 & 2 - is also currently being rented at a total of $1,710/ month.
For sale
$175,000
6041 Vine St, Philadelphia, PA 19139
3beds
--baths
1,336sqft
Est.:
Townhouse
Built in 1925
-- sqft lot
$174,500 Zestimate®
$131/sqft
$-- HOA
What's special
Large storage spaceBrand new windowsSeparate bedroom
- 141 days |
- 176 |
- 22 |
Zillow last checked: 8 hours ago
Listing updated: September 05, 2025 at 03:58am
Listed by:
Alex Edelkraut 267-399-8043,
Silver and Oak Realty 2016300360
Source: Bright MLS,MLS#: PAPH2517574
Tour with a local agent
Facts & features
Interior
Bedrooms & bathrooms
- Bedrooms: 3
Basement
- Area: 0
Heating
- Central, Natural Gas
Cooling
- Central Air, Natural Gas
Appliances
- Included: Cooktop, Electric Water Heater
Features
- Basement: Unfinished
- Has fireplace: No
Interior area
- Total structure area: 1,336
- Total interior livable area: 1,336 sqft
Property
Parking
- Parking features: Off Street
Accessibility
- Accessibility features: None
Features
- Pool features: None
Lot
- Size: 1,440 Square Feet
- Dimensions: 16.00 x 90.00
Details
- Additional structures: Above Grade, Below Grade
- Parcel number: 341035600
- Zoning: RM1
- Special conditions: Standard
Construction
Type & style
- Home type: MultiFamily
- Architectural style: Traditional
- Property subtype: Townhouse
Materials
- Masonry
- Foundation: Other
Condition
- New construction: No
- Year built: 1925
- Major remodel year: 2018
Utilities & green energy
- Sewer: Public Sewer
- Water: Public
Community & HOA
Location
- Region: Philadelphia
- Municipality: PHILADELPHIA
Financial & listing details
- Price per square foot: $131/sqft
- Tax assessed value: $145,400
- Annual tax amount: $2,035
- Date on market: 7/22/2025
- Listing agreement: Exclusive Agency
- Ownership: Fee Simple
- Total actual rent: 20580
- Income includes: Apartment Rentals
Estimated market value
$174,500
$166,000 - $183,000
$1,696/mo
Price history
Price history
| Date | Event | Price |
|---|---|---|
| 8/26/2025 | Price change | $175,000-10%$131/sqft |
Source: | ||
| 7/22/2025 | Listed for sale | $194,500$146/sqft |
Source: | ||
| 7/22/2025 | Listing removed | $194,500$146/sqft |
Source: | ||
| 6/18/2025 | Listed for sale | $194,500$146/sqft |
Source: | ||
| 5/13/2025 | Listing removed | $194,500$146/sqft |
Source: | ||
Public tax history
Public tax history
| Year | Property taxes | Tax assessment |
|---|---|---|
| 2025 | $2,035 +21.8% | $145,400 +21.8% |
| 2024 | $1,671 | $119,400 |
| 2023 | $1,671 +37.9% | $119,400 |
Find assessor info on the county website
BuyAbility℠ payment
Est. payment
$1,010/mo
Principal & interest
$832
Property taxes
$117
Home insurance
$61
Climate risks
Neighborhood: Haddington
Nearby schools
GreatSchools rating
- 3/10Barry Community John SchoolGrades: PK-8Distance: 0.2 mi
- 3/10Sayre William L Middle SchoolGrades: 9-12Distance: 0.6 mi
Schools provided by the listing agent
- District: Philadelphia City
Source: Bright MLS. This data may not be complete. We recommend contacting the local school district to confirm school assignments for this home.
- Loading
- Loading
