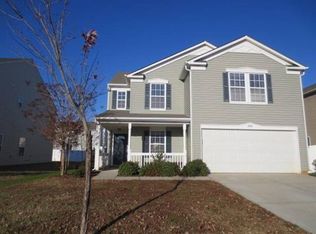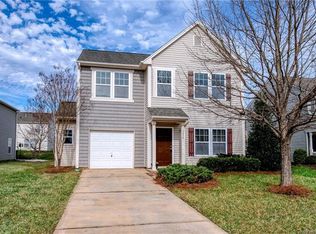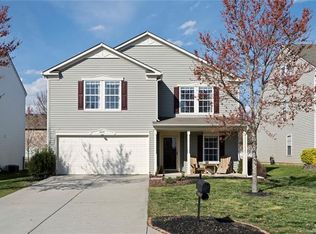Currently undergoing a remodel (some photos are old), the house will be available for viewing starting Nov-5th or 6th. Huge five-bedroom bedroom / 2.5 Bath smart single-family home with 3450 sqft of living space in north Fort Mill, SC. The main floor is an open floor plan with a living/dining room, family room, breakfast area, open kitchen, large walk-in pantry, one-bedroom, and half bath. Remodeled kitchen with new granite counters, stainless steel appliances include hi-end wifi-enabled range (brand new) and air fryer, built-in microwave (band new), dishwasher, and garbage disposal. Ask about refrigerator, washer, and dryer options. The second floor has four bedrooms, including a master with an attached bath. Three additional bedrooms, a full bath, laundry room, and an extra-large loft/recreation room. The Master bedroom is on one side and all other bedrooms on the opposite side. The house features a covered front porch and fenced-in back yard with a large stamped concrete patio for entertaining. An intelligent Nest learning thermostat controls the central Air & Heat system. The house also features a two-car attached garage with a bump out for extra storage. Less than a mile from award-winning schools Sugar Creek Elementary School & Nation Ford High School. The community offers a pool, clubhouse, tennis courts, walking trails, and playground. Low-income taxes. Mins to Ballantyne and I-77/I485., 25 mins to Airport & Charlotte downtown, convenient to shopping. Min 12-month lease. Deposit: One-month rent. Residents over 18: Credit/background check required. Tenants are responsible for utilities, and yard care ($100/month). Pets are allowed but conditions apply. No smoking or illegal substances/activities.
This property is off market, which means it's not currently listed for sale or rent on Zillow. This may be different from what's available on other websites or public sources.


