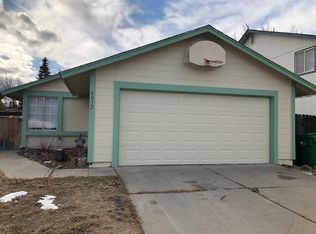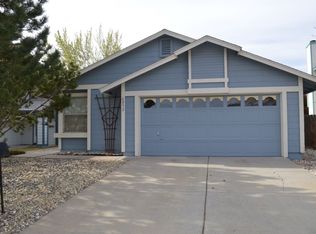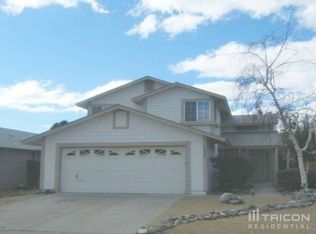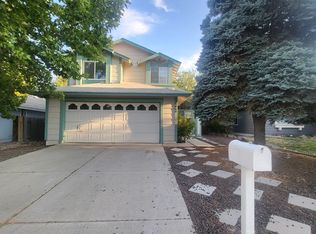Closed
$525,000
6042 Walnut Creek Rd, Reno, NV 89523
3beds
1,464sqft
Single Family Residence
Built in 1990
4,791.6 Square Feet Lot
$527,600 Zestimate®
$359/sqft
$2,520 Estimated rent
Home value
$527,600
$480,000 - $580,000
$2,520/mo
Zestimate® history
Loading...
Owner options
Explore your selling options
What's special
Welcome to the crown jewel of the neighborhood! This beautifully remodeled 3-bedroom, 2-bathroom home is nestled in the heart of Northwest Reno—an area known for its charm, convenience, and community feel.
Step inside and be wowed by the open-concept design, where the kitchen and living room have been completely reimagined for modern living and effortless entertaining. Every inch of this home has been thoughtfully upgraded, including stylishly renovated bathrooms, brand-new flooring throughout, fresh paint, and a new roof for peace of mind.
Enjoy easy access to the freeway, shopping centers, parks, schools, and more—making your daily commute and errands a breeze. Whether you're sipping coffee on the patio or hosting friends, this home offers comfort, style, and unbeatable location.
Zillow last checked: 8 hours ago
Listing updated: September 03, 2025 at 09:09am
Listed by:
Rogelio Garcia S.182684 775-316-1384,
LPT Realty, LLC,
Megan Pentridge S.198926 775-414-9893,
LPT Realty, LLC
Bought with:
Rogelio Garcia, S.182684
LPT Realty, LLC
Megan Pentridge, S.198926
LPT Realty, LLC
Source: NNRMLS,MLS#: 250050942
Facts & features
Interior
Bedrooms & bathrooms
- Bedrooms: 3
- Bathrooms: 2
- Full bathrooms: 2
Heating
- Forced Air, Natural Gas
Cooling
- Central Air
Appliances
- Included: Dishwasher, Disposal, Dryer, Gas Cooktop, Gas Range, Refrigerator, Washer
- Laundry: Laundry Room, Washer Hookup
Features
- High Ceilings
- Flooring: Luxury Vinyl
- Windows: Blinds, Double Pane Windows, Metal Frames, Vinyl Frames
- Number of fireplaces: 1
- Fireplace features: Wood Burning
- Common walls with other units/homes: No Common Walls
Interior area
- Total structure area: 1,464
- Total interior livable area: 1,464 sqft
Property
Parking
- Total spaces: 2
- Parking features: Attached, Garage, Garage Door Opener
- Attached garage spaces: 2
Features
- Levels: Two
- Stories: 2
- Patio & porch: Patio
- Exterior features: None
- Pool features: None
- Spa features: None
- Fencing: Back Yard
Lot
- Size: 4,791 sqft
- Features: Level, Sprinklers In Front, Sprinklers In Rear
Details
- Additional structures: Shed(s)
- Parcel number: 20014113
- Zoning: SF6
Construction
Type & style
- Home type: SingleFamily
- Property subtype: Single Family Residence
Materials
- Foundation: Concrete Perimeter, Crawl Space
- Roof: Composition,Pitched,Shingle
Condition
- New construction: No
- Year built: 1990
Utilities & green energy
- Sewer: Public Sewer
- Water: Public
- Utilities for property: Cable Available, Electricity Available, Internet Available, Natural Gas Available, Phone Available, Sewer Available, Water Available, Cellular Coverage, Water Meter Installed
Community & neighborhood
Security
- Security features: Smoke Detector(s)
Location
- Region: Reno
- Subdivision: Northgate 2F
Other
Other facts
- Listing terms: 1031 Exchange,Cash,Conventional,FHA,VA Loan
Price history
| Date | Event | Price |
|---|---|---|
| 9/2/2025 | Sold | $525,000+1.8%$359/sqft |
Source: | ||
| 8/7/2025 | Contingent | $515,850$352/sqft |
Source: | ||
| 8/4/2025 | Price change | $515,850-3.6%$352/sqft |
Source: | ||
| 7/23/2025 | Price change | $535,000-2.7%$365/sqft |
Source: | ||
| 7/14/2025 | Price change | $549,900-0.9%$376/sqft |
Source: | ||
Public tax history
| Year | Property taxes | Tax assessment |
|---|---|---|
| 2025 | $2,368 +7.9% | $81,779 +3.5% |
| 2024 | $2,194 +8% | $78,983 +0.3% |
| 2023 | $2,031 +2.9% | $78,760 +18.9% |
Find assessor info on the county website
Neighborhood: Mae Anne
Nearby schools
GreatSchools rating
- 6/10Sarah Winnemucca Elementary SchoolGrades: K-5Distance: 0.4 mi
- 5/10B D Billinghurst Middle SchoolGrades: 6-8Distance: 0.7 mi
- 7/10Robert Mc Queen High SchoolGrades: 9-12Distance: 1.1 mi
Schools provided by the listing agent
- Elementary: Westergard
- Middle: Billinghurst
- High: McQueen
Source: NNRMLS. This data may not be complete. We recommend contacting the local school district to confirm school assignments for this home.
Get a cash offer in 3 minutes
Find out how much your home could sell for in as little as 3 minutes with a no-obligation cash offer.
Estimated market value$527,600
Get a cash offer in 3 minutes
Find out how much your home could sell for in as little as 3 minutes with a no-obligation cash offer.
Estimated market value
$527,600



