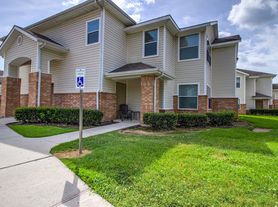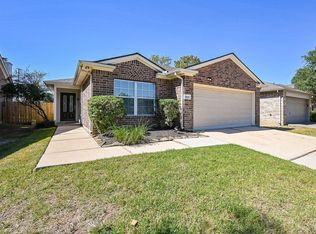Brand new, never-lived-in 3-bedroom, 2-bath home in desirable Breckenridge Forest East. This light-filled single-story offers an open-concept layout perfect for everyday living and entertaining. The spacious living area flows into a modern island kitchen with breakfast bar, pantry, and ample cabinet space. Primary suite features a walk-in closet and private bath, while two additional bedrooms provide flexibility for guests, office, or hobbies. Energy-efficient windows, high ceilings, and a fresh, neutral palette make it move-in ready. Outside, enjoy a covered front porch, low-maintenance yard, and attached garage. Neighborhood amenities include parks, playgrounds, and picnic areas. Excellent location near schools, shopping, dining, and easy access to I-45, Hardy Toll Rd, and Beltway 8 for a quick commute.
Copyright notice - Data provided by HAR.com 2022 - All information provided should be independently verified.
House for rent
$1,850/mo
6043 Canyon Dawn Dr, Spring, TX 77373
3beds
1,158sqft
Price may not include required fees and charges.
Singlefamily
Available now
-- Pets
Electric, ceiling fan
Electric dryer hookup laundry
2 Attached garage spaces parking
Natural gas
What's special
Attached garageHigh ceilingsLow-maintenance yardModern island kitchenWalk-in closetEnergy-efficient windowsCovered front porch
- 32 days |
- -- |
- -- |
Travel times
Looking to buy when your lease ends?
Consider a first-time homebuyer savings account designed to grow your down payment with up to a 6% match & a competitive APY.
Facts & features
Interior
Bedrooms & bathrooms
- Bedrooms: 3
- Bathrooms: 2
- Full bathrooms: 2
Rooms
- Room types: Family Room, Office
Heating
- Natural Gas
Cooling
- Electric, Ceiling Fan
Appliances
- Included: Dishwasher, Disposal, Dryer, Microwave, Oven, Refrigerator, Stove, Washer
- Laundry: Electric Dryer Hookup, In Unit, Washer Hookup
Features
- 1 Bedroom Down - Not Primary BR, 2 Primary Bedrooms, All Bedrooms Down, Ceiling Fan(s), En-Suite Bath, High Ceilings, Open Ceiling, Prewired for Alarm System, Primary Bed - 1st Floor, Sitting Area, Storage, Walk In Closet, Walk-In Closet(s)
- Flooring: Laminate
Interior area
- Total interior livable area: 1,158 sqft
Property
Parking
- Total spaces: 2
- Parking features: Attached, Covered
- Has attached garage: Yes
- Details: Contact manager
Features
- Stories: 1
- Exterior features: 1 Bedroom Down - Not Primary BR, 1 Living Area, 2 Primary Bedrooms, Additional Parking, All Bedrooms Down, Architecture Style: Traditional, Attached, Attached/Detached Garage, ENERGY STAR Qualified Appliances, Electric Dryer Hookup, En-Suite Bath, Flooring: Laminate, Formal Dining, Formal Living, Full Size, Garage Door Opener, Garbage Service, Heating: Gas, High Ceilings, Insulated Doors, Insulated/Low-E windows, Jogging Path, Kitchen/Dining Combo, Living Area - 1st Floor, Lot Features: Subdivided, Open Ceiling, Picnic Area, Playground, Pond, Pool, Prewired for Alarm System, Primary Bed - 1st Floor, Roof Type: Energy Star/Reflective Roof, Sitting Area, Storage, Subdivided, Trail(s), View Type: North, Walk In Closet, Walk-In Closet(s), Washer Hookup, Water Heater
Construction
Type & style
- Home type: SingleFamily
- Property subtype: SingleFamily
Condition
- Year built: 2025
Community & HOA
Community
- Features: Playground
- Security: Security System
HOA
- Amenities included: Pond Year Round
Location
- Region: Spring
Financial & listing details
- Lease term: Long Term,12 Months,Short Term Lease,6 Months
Price history
| Date | Event | Price |
|---|---|---|
| 10/19/2025 | Price change | $1,850-2.6%$2/sqft |
Source: | ||
| 10/7/2025 | Price change | $1,900-2.6%$2/sqft |
Source: | ||
| 9/29/2025 | Listed for rent | $1,950+11.4%$2/sqft |
Source: | ||
| 8/29/2025 | Listing removed | $1,750$2/sqft |
Source: | ||
| 8/22/2025 | Price change | $1,750-12.5%$2/sqft |
Source: | ||

