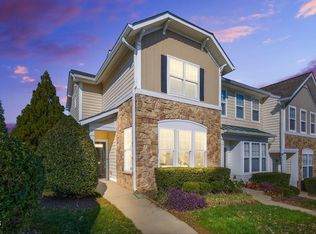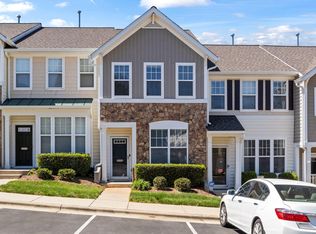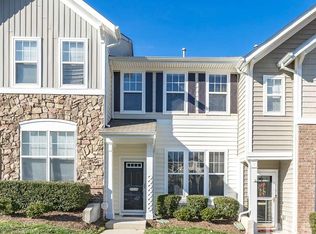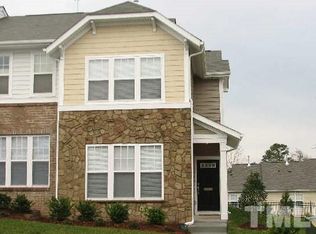Charming townhome in MOVE-IN ready condition located in the heart of NW Raleigh. Spacious master with walk-in closet, vaulted ceiling, and garden tub in bathroom. Gas logs in family room & fresh paint. New ss dishwasher (2017), microwave (2019), and hardwoods in kitchen. New gas hot water heater (2016). Saltwater pool, clubhouse, & fitness center close by. Conveniently located between Crabtree Valley Mall, Brier Creek, & RDU airport with easy access to 540, 440, and 40. Hurry; schedule your showing today!
This property is off market, which means it's not currently listed for sale or rent on Zillow. This may be different from what's available on other websites or public sources.



