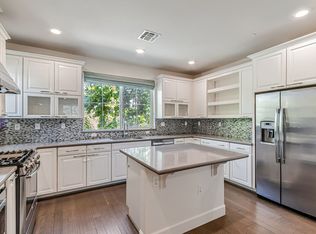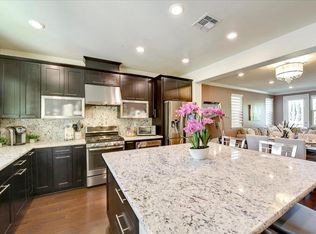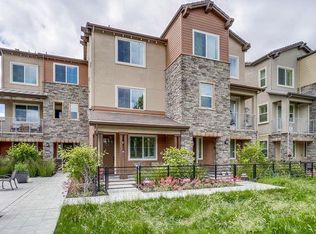Sold for $1,300,000
$1,300,000
6043 Raleigh Rd, San Jose, CA 95123
4beds
2,258sqft
Townhouse, Residential
Built in 2016
1,743 Square Feet Lot
$1,274,300 Zestimate®
$576/sqft
$4,882 Estimated rent
Home value
$1,274,300
$1.17M - $1.39M
$4,882/mo
Zestimate® history
Loading...
Owner options
Explore your selling options
What's special
ITS YOUR LUCKY DAY!!! This 2016 Modern Townhome Has The Top-Of-The-Line Builder Trim Package & Tons Of Owner Added Upgrades Too! CHAIR LIFT System Exists For Both Sets Of Stairs - Stored In Garage If Buyer Wants Them! 1st Floor Suite w/ Full Bathroom & Hardwood Floors. 2 BALCONIES, Outdoor Ceiling Fans - Enjoy BBQ's, Entertaining &Cross-Breeze! 2 Car Garage w/ Epoxy Floors & EV Charger & Wired For A 2nd EV Charger. Stunning Kitchen w/ Quartz Counters, Huge Island, Large Pantry, SS Appliances Incl. GAS STOVE & Tons Of Soft-Close Cabinets. Reverse Osmosis Filtered Water Faucet At Kitchen Sink Which Overlooks The Hills. Open Floor Plan For Dining & Living Room. Stunning FIREPLACE & Mantle & Tiled Design Built-In w/ TV - All Included! Primary Suite Upstairs w/ Hardwood Floors, Enormous Walk-In Closet & Stylish Bathroom w/ Never-Used Shower - Like New!! Upstairs Laundry Room (W&D Incl), 3-Zone AC/Heat, Whole-Home Water Softener, Plantation Shutters, ATT Fiber Ready & More! AVENUE ONE COMMUNITY: Huge Club w/ Pool, Spa, Gym, Weight Room, Yoga Room, Event Center (Community Events Hosted, Can Rent For Private Events), BBQ & Picnic Area, Community Gardens, Playground. NEARBY: Tons Of Parks, Shopping, Outdoor Rec, Restaurants, Entertainment. Access To VTA, 85/101 and Tech Shuttle Stops.
Zillow last checked: 8 hours ago
Listing updated: January 29, 2026 at 01:53pm
Listed by:
Jessa Walsh 01860133 408-561-7739,
Reach Real Estate 408-561-7739
Bought with:
Jay Grewal, 01978624
Doorlight Inc
Source: MLSListings Inc,MLS#: ML81996447
Facts & features
Interior
Bedrooms & bathrooms
- Bedrooms: 4
- Bathrooms: 4
- Full bathrooms: 3
- 1/2 bathrooms: 1
Bedroom
- Features: GroundFloorBedroom, WalkinCloset, PrimaryBedroom2plus
Bathroom
- Features: DoubleSinks, PrimaryStallShowers, UpdatedBaths, FullonGroundFloor, PrimaryOversizedTub, OversizedTub
Dining room
- Features: BreakfastBar, DiningArea
Family room
- Features: SeparateFamilyRoom
Kitchen
- Features: ExhaustFan, Island, Pantry
Heating
- Central Forced Air, 2 plus Zones
Cooling
- Central Air, Zoned
Appliances
- Included: Gas Cooktop, Dishwasher, Exhaust Fan, Disposal, Microwave, Gas Oven, Refrigerator, Washer/Dryer
- Laundry: Upper Floor
Features
- High Ceilings, Walk-In Closet(s)
- Flooring: Hardwood
- Doors: Other
- Fireplace features: Family Room, Other
Interior area
- Total structure area: 2,258
- Total interior livable area: 2,258 sqft
Property
Parking
- Total spaces: 2
- Parking features: Attached, On Street
- Attached garage spaces: 2
Accessibility
- Accessibility features: Other
Features
- Stories: 3
- Patio & porch: Balcony/Patio, Enclosed
- Pool features: Community
Lot
- Size: 1,743 sqft
Details
- Parcel number: 70651054
- Zoning: PD
- Special conditions: Standard
Construction
Type & style
- Home type: Townhouse
- Property subtype: Townhouse, Residential
Materials
- Foundation: Slab, Other
- Roof: Concrete, Other, Tile
Condition
- New construction: No
- Year built: 2016
Utilities & green energy
- Gas: PublicUtilities
- Sewer: Public Sewer
- Utilities for property: Public Utilities
Community & neighborhood
Location
- Region: San Jose
HOA & financial
HOA
- Has HOA: Yes
- HOA fee: $414 monthly
- Amenities included: Barbecue Area, Club House, Community Pool, Conference Facilities, Garden Greenbelt Trails, Gym Exercise Facility, Organized Activities, Playground
- Services included: Insurance
Other
Other facts
- Listing agreement: ExclusiveRightToSell
Price history
| Date | Event | Price |
|---|---|---|
| 9/17/2025 | Sold | $1,300,000-3.6%$576/sqft |
Source: | ||
| 8/28/2025 | Pending sale | $1,349,000$597/sqft |
Source: | ||
| 8/21/2025 | Contingent | $1,349,000$597/sqft |
Source: | ||
| 8/1/2025 | Price change | $1,349,000-0.8%$597/sqft |
Source: | ||
| 7/16/2025 | Price change | $1,359,990-0.7%$602/sqft |
Source: | ||
Public tax history
| Year | Property taxes | Tax assessment |
|---|---|---|
| 2025 | $7,497 +2.6% | $439,735 +2% |
| 2024 | $7,309 +2.1% | $431,114 +2% |
| 2023 | $7,161 +0.9% | $422,662 +2% |
Find assessor info on the county website
Neighborhood: Santa Teresa
Nearby schools
GreatSchools rating
- 2/10Anderson (Alex) Elementary SchoolGrades: K-6Distance: 0.9 mi
- 6/10Bernal Intermediate SchoolGrades: 7-8Distance: 1.2 mi
- 6/10Oak Grove High SchoolGrades: 9-12Distance: 1.5 mi
Schools provided by the listing agent
- Elementary: SantaTeresaElementary
- District: OakGroveElementary
Source: MLSListings Inc. This data may not be complete. We recommend contacting the local school district to confirm school assignments for this home.
Get a cash offer in 3 minutes
Find out how much your home could sell for in as little as 3 minutes with a no-obligation cash offer.
Estimated market value$1,274,300
Get a cash offer in 3 minutes
Find out how much your home could sell for in as little as 3 minutes with a no-obligation cash offer.
Estimated market value
$1,274,300


