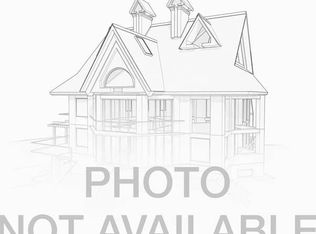Closed
$125,000
6043 S 74th Ct, Summit, IL 60501
3beds
1,062sqft
Single Family Residence
Built in 1951
4,003 Square Feet Lot
$277,000 Zestimate®
$118/sqft
$2,598 Estimated rent
Home value
$277,000
$233,000 - $316,000
$2,598/mo
Zestimate® history
Loading...
Owner options
Explore your selling options
What's special
This charming property has great potential. Featuring three bedrooms and one-and-a-half bathrooms, the house is equipped with newer mechanicals. In addition, a two-car garage, offering secure parking or storage space. This property is close to the highway and Argo Community High School!! It's important to note that this property is being sold "AS-IS," and the responsibility for addressing village repairs falls on the new buyer. A village inspection has been conducted, and the details are available in the additional information section along with disclosures.
Zillow last checked: 8 hours ago
Listing updated: September 18, 2024 at 01:30am
Listing courtesy of:
Brandon Gonzalez 773-666-3876,
Brandon Gonzalez
Bought with:
Donna Glazer
Keller Williams Experience
Source: MRED as distributed by MLS GRID,MLS#: 12067226
Facts & features
Interior
Bedrooms & bathrooms
- Bedrooms: 3
- Bathrooms: 2
- Full bathrooms: 1
- 1/2 bathrooms: 1
Primary bedroom
- Features: Flooring (Hardwood)
- Level: Main
- Area: 180 Square Feet
- Dimensions: 10X18
Bedroom 2
- Features: Flooring (Carpet)
- Level: Main
- Area: 120 Square Feet
- Dimensions: 10X12
Bedroom 3
- Level: Main
- Area: 88 Square Feet
- Dimensions: 8X11
Dining room
- Features: Flooring (Ceramic Tile)
- Level: Main
- Dimensions: COMBO
Kitchen
- Features: Flooring (Ceramic Tile)
- Level: Main
- Area: 140 Square Feet
- Dimensions: 10X14
Laundry
- Features: Flooring (Ceramic Tile)
- Level: Main
- Area: 56 Square Feet
- Dimensions: 7X8
Living room
- Features: Flooring (Ceramic Tile)
- Level: Main
- Area: 168 Square Feet
- Dimensions: 12X14
Heating
- Natural Gas
Cooling
- None
Appliances
- Laundry: Main Level
Features
- Basement: Crawl Space
Interior area
- Total structure area: 0
- Total interior livable area: 1,062 sqft
Property
Parking
- Total spaces: 2
- Parking features: On Site, Garage Owned, Detached, Garage
- Garage spaces: 2
Accessibility
- Accessibility features: No Disability Access
Features
- Stories: 1
Lot
- Size: 4,003 sqft
Details
- Parcel number: 18134060810000
- Special conditions: Short Sale
Construction
Type & style
- Home type: SingleFamily
- Property subtype: Single Family Residence
Materials
- Vinyl Siding
Condition
- New construction: No
- Year built: 1951
Utilities & green energy
- Sewer: Public Sewer
- Water: Lake Michigan
Community & neighborhood
Location
- Region: Summit
Other
Other facts
- Listing terms: Cash
- Ownership: Fee Simple
Price history
| Date | Event | Price |
|---|---|---|
| 6/11/2025 | Listing removed | $2,250$2/sqft |
Source: Zillow Rentals | ||
| 6/4/2025 | Listed for rent | $2,250$2/sqft |
Source: Zillow Rentals | ||
| 9/13/2024 | Sold | $125,000-21.9%$118/sqft |
Source: | ||
| 5/29/2024 | Contingent | $159,999$151/sqft |
Source: | ||
| 5/29/2024 | Listed for sale | $159,999+0.1%$151/sqft |
Source: | ||
Public tax history
| Year | Property taxes | Tax assessment |
|---|---|---|
| 2023 | $5,495 +14.7% | $18,999 +30.8% |
| 2022 | $4,793 +1.9% | $14,529 |
| 2021 | $4,702 -4.3% | $14,529 |
Find assessor info on the county website
Neighborhood: 60501
Nearby schools
GreatSchools rating
- 2/10Otis P Graves Elementary SchoolGrades: PK-4Distance: 0.1 mi
- 4/10Heritage Middle SchoolGrades: 6-8Distance: 0.1 mi
- 5/10Argo Community High SchoolGrades: 9-12Distance: 0.4 mi
Schools provided by the listing agent
- High: Argo Community High School
- District: 104
Source: MRED as distributed by MLS GRID. This data may not be complete. We recommend contacting the local school district to confirm school assignments for this home.

Get pre-qualified for a loan
At Zillow Home Loans, we can pre-qualify you in as little as 5 minutes with no impact to your credit score.An equal housing lender. NMLS #10287.
Sell for more on Zillow
Get a free Zillow Showcase℠ listing and you could sell for .
$277,000
2% more+ $5,540
With Zillow Showcase(estimated)
$282,540