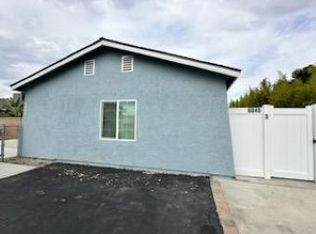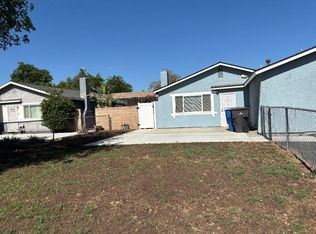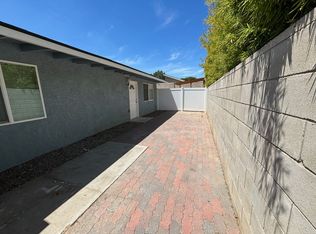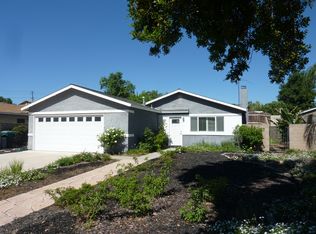Sold for $725,000
Listing Provided by:
Jennifer Perce DRE #02026012 7146187931,
Lido Real Estate & Investments
Bought with: H&M Realty Group
$725,000
6043 Vanessa St, Riverside, CA 92504
4beds
1,300sqft
Single Family Residence
Built in 1979
6,970 Square Feet Lot
$682,600 Zestimate®
$558/sqft
$3,103 Estimated rent
Home value
$682,600
$648,000 - $717,000
$3,103/mo
Zestimate® history
Loading...
Owner options
Explore your selling options
What's special
Cul-de- Sac Gem! If you thought there were no good deals left in this market, here it is. Welcome to Vanessa Street, this quiet residential neighborhood where pride of ownership is seen door to door yet close enough to Jurupa Avenue and downtown Riverside for shopping, dining and entertainment. This home boasts 3 bedrooms, plus a huge master suite. 2 updated bathrooms and an open concept upgraded kitchen. A fantastic lot size provides a huge front lawn with mature tree for shade, yet the back of the home is low maintenance with cement patio, gated drive through access, mature fruit trees, and covered breezeway. So much potential to enjoy all the features of this home. Tile flooring though out kitchen and bathrooms, laminate in the bedrooms. Cozy sitting area in the living room with fireplace. Tons of storage in the two car garage plus hook ups for water and electric for washer and dryer. Stainless steel appliances, recessed lighting, tiled showers, are some great finishing touches on this lovely residential home. One level residence, no stairs for entry!
Zillow last checked: 8 hours ago
Listing updated: December 19, 2023 at 02:52pm
Listing Provided by:
Jennifer Perce DRE #02026012 7146187931,
Lido Real Estate & Investments
Bought with:
Justin Tristao, DRE #01997652
H&M Realty Group
Source: CRMLS,MLS#: PW23144403 Originating MLS: California Regional MLS
Originating MLS: California Regional MLS
Facts & features
Interior
Bedrooms & bathrooms
- Bedrooms: 4
- Bathrooms: 3
- Full bathrooms: 3
- Main level bathrooms: 2
- Main level bedrooms: 4
Bedroom
- Features: All Bedrooms Down
Bathroom
- Features: Upgraded
Kitchen
- Features: Updated Kitchen
Heating
- Central
Cooling
- Central Air
Appliances
- Included: Electric Oven, Microwave
- Laundry: In Garage
Features
- Ceiling Fan(s), Granite Counters, Recessed Lighting, Storage, All Bedrooms Down
- Flooring: Laminate, Tile
- Has fireplace: Yes
- Fireplace features: Living Room
- Common walls with other units/homes: No Common Walls
Interior area
- Total interior livable area: 1,300 sqft
Property
Parking
- Total spaces: 2
- Parking features: Direct Access, Driveway, Garage
- Attached garage spaces: 2
Features
- Levels: One
- Stories: 1
- Entry location: 1
- Patio & porch: Concrete
- Pool features: None
- Fencing: Chain Link
- Has view: Yes
- View description: Neighborhood
Lot
- Size: 6,970 sqft
- Features: Cul-De-Sac
Details
- Parcel number: 190024007
- Zoning: R-1
- Special conditions: Standard
Construction
Type & style
- Home type: SingleFamily
- Property subtype: Single Family Residence
Condition
- New construction: No
- Year built: 1979
Utilities & green energy
- Sewer: Public Sewer
- Water: Public
Community & neighborhood
Community
- Community features: Curbs
Location
- Region: Riverside
Other
Other facts
- Listing terms: Cash
Price history
| Date | Event | Price |
|---|---|---|
| 5/30/2024 | Sold | $725,000+61.1%$558/sqft |
Source: Public Record Report a problem | ||
| 12/19/2023 | Sold | $450,000-2%$346/sqft |
Source: | ||
| 12/6/2023 | Pending sale | $459,000$353/sqft |
Source: | ||
| 12/1/2023 | Price change | $459,000-4.4%$353/sqft |
Source: | ||
| 11/17/2023 | Listed for sale | $480,000$369/sqft |
Source: | ||
Public tax history
| Year | Property taxes | Tax assessment |
|---|---|---|
| 2025 | $8,272 +65.8% | $739,500 +64.3% |
| 2024 | $4,990 +150.6% | $450,000 +159.7% |
| 2023 | $1,991 +1.8% | $173,265 +2% |
Find assessor info on the county website
Neighborhood: Airport
Nearby schools
GreatSchools rating
- 6/10Mountain View Elementary SchoolGrades: K-6Distance: 0.8 mi
- 7/10Sierra Middle SchoolGrades: 7-8Distance: 1.3 mi
- 5/10Ramona High SchoolGrades: 9-12Distance: 1.9 mi
Get a cash offer in 3 minutes
Find out how much your home could sell for in as little as 3 minutes with a no-obligation cash offer.
Estimated market value$682,600
Get a cash offer in 3 minutes
Find out how much your home could sell for in as little as 3 minutes with a no-obligation cash offer.
Estimated market value
$682,600



