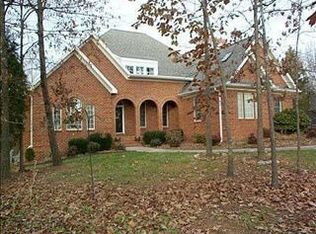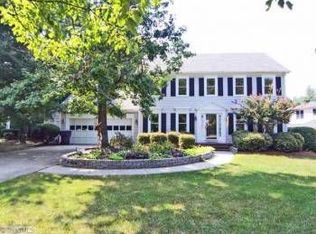Sold for $318,000 on 02/20/25
$318,000
1507 Whites Mill Rd, High Point, NC 27265
4beds
1,710sqft
Stick/Site Built, Residential, Single Family Residence
Built in 1986
1.14 Acres Lot
$320,800 Zestimate®
$--/sqft
$2,117 Estimated rent
Home value
$320,800
$292,000 - $353,000
$2,117/mo
Zestimate® history
Loading...
Owner options
Explore your selling options
What's special
***PRICE IMPROVEMENT*** Charming Victorian style home w/ covered front porch AND rear deck overlooking 1.14 acre lot. An amazing location on a quiet, no-outlet section of Whites Mill Road in High Point just 1.5 miles from Oak Hollow Square & Palladium. NO HOA, but surrounded by well-manicured homes & subdivisions. The home features 4 bedrooms & 3 full baths, including 1 BR adjacent to full bathroom on main level. Upstairs includes SPECIAL PRIMARY BEDROOM w/ vaulted ceiling & adjoining sitting room for so many useful options (nursery, playroom, Study/office, private living room, etc…). NEW ROOF 2024, NEW DUAL HVAC 2024;, new flooring throughout including waterproof LVP on main level and all bathrooms.. 200-amp electrical panel, natural gas, public water/sewer… PLUS…. PLLLUUUUUSSSS an UNFINISHED BASEMENT for potential to expand your living space or create an amazing workshop.. This property has it all!! Make your appointment today!
Zillow last checked: 8 hours ago
Listing updated: February 23, 2025 at 06:43am
Listed by:
Jordan Aaron 336-899-6559,
House Trackers Realty, Inc.,
Valerie Aaron 336-337-6642,
House Trackers Realty, Inc.
Bought with:
Glynus Childress, 306764
Glynus Childress Realty LLC
Source: Triad MLS,MLS#: 1164190 Originating MLS: Winston-Salem
Originating MLS: Winston-Salem
Facts & features
Interior
Bedrooms & bathrooms
- Bedrooms: 4
- Bathrooms: 3
- Full bathrooms: 3
- Main level bathrooms: 1
Primary bedroom
- Level: Second
Bedroom 2
- Level: Main
Bedroom 3
- Level: Second
Bedroom 4
- Level: Second
Breakfast
- Level: Main
Dining room
- Level: Main
Kitchen
- Level: Main
Laundry
- Level: Main
Living room
- Level: Main
Other
- Level: Second
Heating
- Forced Air, Heat Pump, Zoned, Electric, Natural Gas
Cooling
- Central Air, Heat Pump, Zoned
Appliances
- Included: Built-In Range, Cooktop, Dishwasher, Disposal, Gas Water Heater
- Laundry: Dryer Connection, Main Level, Washer Hookup
Features
- Ceiling Fan(s), Dead Bolt(s), Pantry, Solid Surface Counter, Vaulted Ceiling(s)
- Flooring: Carpet, Vinyl
- Doors: Insulated Doors
- Windows: Insulated Windows
- Basement: Unfinished, Basement, Crawl Space
- Attic: Access Only
- Number of fireplaces: 1
- Fireplace features: Living Room
Interior area
- Total structure area: 2,250
- Total interior livable area: 1,710 sqft
- Finished area above ground: 1,710
Property
Parking
- Total spaces: 1
- Parking features: Driveway, Garage, Garage Faces Rear, Basement
- Attached garage spaces: 1
- Has uncovered spaces: Yes
Features
- Levels: Two
- Stories: 2
- Patio & porch: Porch
- Exterior features: Garden
- Pool features: None
- Fencing: Fenced
Lot
- Size: 1.14 Acres
- Features: Cleared, Level, Partially Wooded, Flood Fringe, Flat
- Residential vegetation: Partially Wooded
Details
- Parcel number: 0204315
- Zoning: R-3
- Special conditions: Owner Sale
Construction
Type & style
- Home type: SingleFamily
- Architectural style: Victorian
- Property subtype: Stick/Site Built, Residential, Single Family Residence
Materials
- Masonite, Wood Siding
Condition
- Year built: 1986
Utilities & green energy
- Sewer: Public Sewer
- Water: Public
Community & neighborhood
Location
- Region: High Point
Other
Other facts
- Listing agreement: Exclusive Right To Sell
- Listing terms: Cash,Conventional,VA Loan
Price history
| Date | Event | Price |
|---|---|---|
| 2/20/2025 | Sold | $318,000+1.9% |
Source: | ||
| 1/19/2025 | Pending sale | $312,000 |
Source: | ||
| 1/12/2025 | Price change | $312,000-1% |
Source: | ||
| 12/30/2024 | Price change | $315,000-1.6% |
Source: | ||
| 12/13/2024 | Price change | $320,000-1.5% |
Source: | ||
Public tax history
| Year | Property taxes | Tax assessment |
|---|---|---|
| 2025 | $2,340 | $169,800 |
| 2024 | $2,340 +2.2% | $169,800 |
| 2023 | $2,289 | $169,800 |
Find assessor info on the county website
Neighborhood: 27265
Nearby schools
GreatSchools rating
- 8/10Southwest Elementary SchoolGrades: K-5Distance: 1 mi
- 4/10Laurin Welborn MiddleGrades: 6-8Distance: 3.4 mi
- 6/10T Wingate Andrews High SchoolGrades: 9-12Distance: 3.2 mi
Get a cash offer in 3 minutes
Find out how much your home could sell for in as little as 3 minutes with a no-obligation cash offer.
Estimated market value
$320,800
Get a cash offer in 3 minutes
Find out how much your home could sell for in as little as 3 minutes with a no-obligation cash offer.
Estimated market value
$320,800

