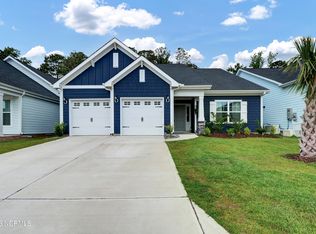Sold for $530,000 on 06/30/25
$530,000
6044 Meadowgrove Loop, Wilmington, NC 28409
3beds
2,283sqft
Single Family Residence
Built in 2021
7,405.2 Square Feet Lot
$533,500 Zestimate®
$232/sqft
$3,482 Estimated rent
Home value
$533,500
$496,000 - $576,000
$3,482/mo
Zestimate® history
Loading...
Owner options
Explore your selling options
What's special
Welcome to this beautifully designed 3-bedroom, 3.5-bathroom home spanning nearly 2,300 sq. ft. From the moment you step inside, the grand foyer and elegant arched doorways set the tone for the sophisticated charm throughout. At the front of the home, the first master suite offers a private retreat with a spacious ensuite featuring dual vanities and a walk-in closet. Nearby, a well-appointed laundry room with ample cabinetry, counter space, and a sink leads directly to the two-car garage. The heart of the home showcases a formal dining area with a wet bar, flowing seamlessly into the gourmet kitchen—a chef's dream. Highlights include white cabinetry, a stylish tiled backsplash, a pot filler, and top-of-the-line appliances, including a gas range, vent hood, double oven, and refrigerator. The adjacent living room is warm and inviting, featuring a gas-log fireplace and sliding glass doors leading to the screened-in porch—perfect for enjoying the coastal breeze. The second master suite, located at the rear of the home, is a true sanctuary with an oversized ensuite bath, complete with dual vanities, a gorgeous tiled walk-in shower with multiple shower heads, and an expansive walk-in closet. Upstairs, the third suite serves as an ideal guest retreat, complete with its own private bath. Step outside to a fully fenced-in backyard adorned with beautiful palm trees, creating a serene coastal oasis. With luxurious finishes and thoughtful details throughout, this home is a must-see! Schedule your private showing today.
Zillow last checked: 8 hours ago
Listing updated: June 30, 2025 at 07:00am
Listed by:
Cindy Young 910-789-0871,
Nest Realty
Bought with:
Jason Bell, 225212
Keller Williams Innovate-Wilmington
Source: Hive MLS,MLS#: 100497713 Originating MLS: Cape Fear Realtors MLS, Inc.
Originating MLS: Cape Fear Realtors MLS, Inc.
Facts & features
Interior
Bedrooms & bathrooms
- Bedrooms: 3
- Bathrooms: 4
- Full bathrooms: 3
- 1/2 bathrooms: 1
Primary bedroom
- Level: Primary Living Area
Dining room
- Features: Combination
Heating
- Heat Pump, Electric
Cooling
- Central Air
Appliances
- Laundry: Laundry Room
Features
- Master Downstairs, Walk-in Closet(s), High Ceilings, Entrance Foyer, Solid Surface, Kitchen Island, Ceiling Fan(s), Walk-in Shower, Blinds/Shades, Walk-In Closet(s)
Interior area
- Total structure area: 2,283
- Total interior livable area: 2,283 sqft
Property
Parking
- Total spaces: 2
- Parking features: Garage Faces Front
Features
- Levels: One and One Half
- Stories: 2
- Patio & porch: Porch, Screened
- Fencing: Back Yard,Metal/Ornamental,Wood
Lot
- Size: 7,405 sqft
- Dimensions: 52 x 144
Details
- Parcel number: R07900003528000
- Zoning: R-15
- Special conditions: Standard
Construction
Type & style
- Home type: SingleFamily
- Property subtype: Single Family Residence
Materials
- Fiber Cement
- Foundation: Slab
- Roof: Architectural Shingle
Condition
- New construction: No
- Year built: 2021
Utilities & green energy
- Sewer: Public Sewer
- Water: Public
- Utilities for property: Natural Gas Available, Sewer Available, Water Available
Community & neighborhood
Security
- Security features: Smoke Detector(s)
Location
- Region: Wilmington
- Subdivision: Congleton Farms
HOA & financial
HOA
- Has HOA: Yes
- HOA fee: $820 monthly
- Amenities included: Clubhouse, Pool, Maintenance Common Areas, Maintenance Grounds, Maintenance Roads, Management, Playground
- Association name: Premier
- Association phone: 910-679-3012
Other
Other facts
- Listing agreement: Exclusive Right To Sell
- Listing terms: Cash,Conventional
Price history
| Date | Event | Price |
|---|---|---|
| 6/30/2025 | Sold | $530,000$232/sqft |
Source: | ||
| 3/29/2025 | Pending sale | $530,000$232/sqft |
Source: | ||
| 3/29/2025 | Listed for sale | $530,000+34.3%$232/sqft |
Source: | ||
| 5/24/2021 | Sold | $394,500$173/sqft |
Source: Public Record | ||
Public tax history
| Year | Property taxes | Tax assessment |
|---|---|---|
| 2024 | $1,695 +0.2% | $314,700 |
| 2023 | $1,691 -0.9% | $314,700 |
| 2022 | $1,707 +432.9% | $314,700 +437.9% |
Find assessor info on the county website
Neighborhood: Myrtle Grove
Nearby schools
GreatSchools rating
- 10/10Heyward C Bellamy ElementaryGrades: K-5Distance: 1.2 mi
- 7/10Charles P Murray MiddleGrades: 6-8Distance: 1.7 mi
- 5/10Eugene Ashley HighGrades: 9-12Distance: 1.8 mi
Schools provided by the listing agent
- Elementary: Bellamy
- Middle: Murray
- High: Ashley
Source: Hive MLS. This data may not be complete. We recommend contacting the local school district to confirm school assignments for this home.

Get pre-qualified for a loan
At Zillow Home Loans, we can pre-qualify you in as little as 5 minutes with no impact to your credit score.An equal housing lender. NMLS #10287.
Sell for more on Zillow
Get a free Zillow Showcase℠ listing and you could sell for .
$533,500
2% more+ $10,670
With Zillow Showcase(estimated)
$544,170