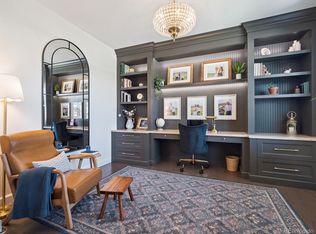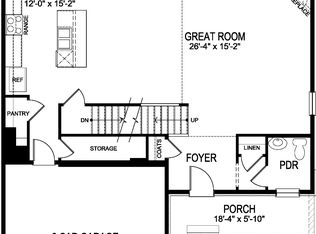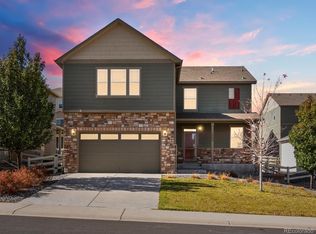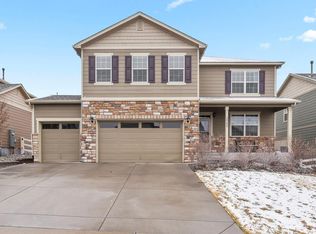Sold for $609,000
$609,000
6044 Point Rider Circle, Castle Rock, CO 80104
3beds
3,323sqft
Single Family Residence
Built in 2018
6,969.6 Square Feet Lot
$597,200 Zestimate®
$183/sqft
$3,523 Estimated rent
Home value
$597,200
$567,000 - $627,000
$3,523/mo
Zestimate® history
Loading...
Owner options
Explore your selling options
What's special
***$10,000 SELLER CONCESSION TOWARDS INTEREST RATE BUYDOWN OR CLOSING COSTS*** This turn-key home features a charming exterior with a well-maintained facade, including a covered porch and a beautifully landscaped front yard. It has a walkout basement, providing easy access to the backyard. The backyard itself is designed with $25k worth including: artificial turf, requiring minimal maintenance, and boasts a custom patio perfect for outdoor entertaining!! Upon entering the home, you step into a welcoming foyer that leads into the main living area, which is designed with an open concept. The space is filled with natural light and offers a seamless flow between the living room, dining area, and kitchen. The living room is spacious and comfortable, featuring custom made built-in shelving and fireplace. It provides ample room for relaxation and entertainment. The kitchen is a highlight of the home, equipped with updated modern appliances, generous amount of counter space, White Shaker Cabinets, and 2 HUGE pantries that provide ample storage for all your culinary needs. The house includes three well-appointed bedrooms. The Primary Bedroom is spacious, featuring custom built-in closet space and an ensuite bathroom. The two additional bedrooms are also comfortable and well-lit, offering plenty of space for relaxation and personalization. Ascending the staircase, you'll find a loft area that provides additional flexible space. Whether you envision it as a cozy reading nook, a play area for kids, or a secondary entertainment spot, the loft adapts to your needs effortlessly! Use the unfinished basement as your blank canvas to design and create a space that perfectly suits your needs and preferences. You have the freedom to customize the layout, add rooms, or leave it open for various purposes like a home gym, entertainment area, workshop, or storage space! Close to all Castle Rock has to offer: shops, restaurants, breweries, the list goes on and on!!
Zillow last checked: 8 hours ago
Listing updated: January 02, 2024 at 05:48pm
Listed by:
Shannon Hoggatt 785-577-4169 shoggatt@pmgdevelop.com,
PMG Realty
Bought with:
Audri Marrs, 100073041
Marrs Realty and Management
Source: REcolorado,MLS#: 9816956
Facts & features
Interior
Bedrooms & bathrooms
- Bedrooms: 3
- Bathrooms: 3
- Full bathrooms: 2
- 1/2 bathrooms: 1
- Main level bathrooms: 1
Primary bedroom
- Description: Extra Large Bedroom With Closet Built-Ins
- Level: Upper
Bedroom
- Level: Upper
Bedroom
- Level: Upper
Primary bathroom
- Description: Extra Storage
- Level: Upper
Bathroom
- Level: Main
Bathroom
- Level: Upper
Dining room
- Level: Main
Kitchen
- Description: Large Pantry With Added Shelving
- Level: Main
Laundry
- Description: Added Built-Ins & Countertop
- Level: Upper
Living room
- Description: Added Fireplace With Built-In Shelving
- Level: Main
Loft
- Description: Extra Storage
- Level: Upper
Mud room
- Description: Large Under The Stairs Storage/Mudroom Space
- Level: Main
Heating
- Forced Air
Cooling
- Central Air
Appliances
- Included: Dishwasher, Disposal, Dryer, Microwave, Oven, Refrigerator, Washer
Features
- Built-in Features, Eat-in Kitchen, Entrance Foyer, Granite Counters, Kitchen Island, Open Floorplan, Pantry, Radon Mitigation System, Walk-In Closet(s)
- Flooring: Vinyl
- Basement: Daylight,Exterior Entry,Sump Pump,Unfinished,Walk-Out Access
- Number of fireplaces: 1
- Fireplace features: Electric, Living Room
Interior area
- Total structure area: 3,323
- Total interior livable area: 3,323 sqft
- Finished area above ground: 2,420
- Finished area below ground: 0
Property
Parking
- Total spaces: 2
- Parking features: Concrete, Dry Walled, Electric Vehicle Charging Station(s), Lighted, Storage
- Attached garage spaces: 2
Features
- Levels: Two
- Stories: 2
- Patio & porch: Covered, Deck, Front Porch, Patio
- Exterior features: Balcony, Private Yard, Rain Gutters, Smart Irrigation
- Fencing: Full
Lot
- Size: 6,969 sqft
- Features: Irrigated, Landscaped, Sprinklers In Front, Sprinklers In Rear
Details
- Parcel number: R0493152
- Special conditions: Standard
Construction
Type & style
- Home type: SingleFamily
- Architectural style: Traditional
- Property subtype: Single Family Residence
Materials
- Frame, Wood Siding
- Roof: Composition
Condition
- Year built: 2018
Details
- Builder name: D.R. Horton, Inc
Utilities & green energy
- Sewer: Public Sewer
- Water: Public
- Utilities for property: Electricity Connected, Natural Gas Connected
Community & neighborhood
Security
- Security features: Radon Detector, Smoke Detector(s), Video Doorbell
Location
- Region: Castle Rock
- Subdivision: Crystal Valley Ranch
HOA & financial
HOA
- Has HOA: Yes
- HOA fee: $91 monthly
- Amenities included: Clubhouse, Fitness Center, Park, Playground, Pool
- Services included: Recycling, Snow Removal, Trash
- Association name: Crystal Valley Ranch
- Association phone: 720-633-9722
Other
Other facts
- Listing terms: Cash,Conventional,FHA,VA Loan
- Ownership: Individual
- Road surface type: Paved
Price history
| Date | Event | Price |
|---|---|---|
| 7/10/2025 | Listing removed | $2,900$1/sqft |
Source: Zillow Rentals Report a problem | ||
| 6/23/2025 | Price change | $2,900-6.5%$1/sqft |
Source: Zillow Rentals Report a problem | ||
| 6/9/2025 | Price change | $3,100-3.1%$1/sqft |
Source: Zillow Rentals Report a problem | ||
| 5/27/2025 | Price change | $3,200-3%$1/sqft |
Source: Zillow Rentals Report a problem | ||
| 5/14/2025 | Listed for rent | $3,300$1/sqft |
Source: Zillow Rentals Report a problem | ||
Public tax history
| Year | Property taxes | Tax assessment |
|---|---|---|
| 2025 | $3,177 +8.7% | $37,560 -11.2% |
| 2024 | $2,923 +32.4% | $42,280 -1% |
| 2023 | $2,208 -35.6% | $42,690 +44.3% |
Find assessor info on the county website
Neighborhood: 80104
Nearby schools
GreatSchools rating
- 6/10South Ridge Elementary An Ib World SchoolGrades: K-5Distance: 3.5 mi
- 5/10Mesa Middle SchoolGrades: 6-8Distance: 4.5 mi
- 7/10Douglas County High SchoolGrades: 9-12Distance: 4.9 mi
Schools provided by the listing agent
- Elementary: South Ridge
- Middle: Mesa
- High: Douglas County
- District: Douglas RE-1
Source: REcolorado. This data may not be complete. We recommend contacting the local school district to confirm school assignments for this home.
Get a cash offer in 3 minutes
Find out how much your home could sell for in as little as 3 minutes with a no-obligation cash offer.
Estimated market value
$597,200



