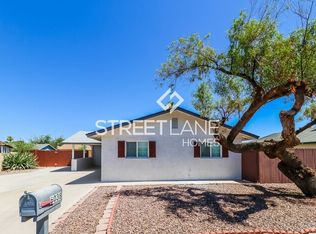Sold for $345,000
$345,000
6044 W Redfield Rd, Glendale, AZ 85306
4beds
2baths
1,287sqft
Single Family Residence
Built in 1971
6,787 Square Feet Lot
$359,100 Zestimate®
$268/sqft
$1,881 Estimated rent
Home value
$359,100
$341,000 - $377,000
$1,881/mo
Zestimate® history
Loading...
Owner options
Explore your selling options
What's special
This is a great, 4 bedroom, 2 bath home completely updated on the inside. Large, eat-in kitchen with all new appliances including washer & dryer. Also, Dual Pane, Tinted windows. It's in the middle of a good neighborhood on a large lot. No HOA. Located within the Peoria School District & close to Arizona Christian University & 2 miles to ASU West. This is a quiet street and only a block to the Arizona Canal Trail & 3 miles from the soon to be finished Phoenix Childrens Hospital. Don't let the curb appeal keep you from coming to look at this one.
Zillow last checked: 8 hours ago
Listing updated: April 10, 2024 at 03:13pm
Listed by:
Robert H Butler 602-320-4812,
West USA Realty
Bought with:
Gabriel Galindo, SA658121000
A.Z. & Associates
Christian Alvarado, SA698070000
A.Z. & Associates
Source: ARMLS,MLS#: 6514017

Facts & features
Interior
Bedrooms & bathrooms
- Bedrooms: 4
- Bathrooms: 2
Primary bedroom
- Area: 163.2
- Dimensions: 13.60 x 12.00
Bedroom 2
- Area: 116
- Dimensions: 11.60 x 10.00
Bedroom 3
- Area: 106.92
- Dimensions: 10.80 x 9.90
Bedroom 4
- Area: 91.8
- Dimensions: 10.20 x 9.00
Kitchen
- Description: Large eat-in-kitchen
- Area: 180
- Dimensions: 15.00 x 12.00
Living room
- Area: 201.24
- Dimensions: 15.60 x 12.90
Heating
- Electric
Cooling
- Central Air, Ceiling Fan(s)
Features
- High Speed Internet, Eat-in Kitchen, 3/4 Bath Master Bdrm, Laminate Counters
- Flooring: Vinyl
- Windows: Double Pane Windows, Tinted Windows
- Has basement: No
Interior area
- Total structure area: 1,287
- Total interior livable area: 1,287 sqft
Property
Parking
- Total spaces: 3
- Parking features: Carport, Open
- Carport spaces: 1
- Uncovered spaces: 2
Features
- Stories: 1
- Pool features: None
- Spa features: None
- Fencing: Block,Wood
Lot
- Size: 6,787 sqft
- Features: Dirt Back, Grass Front
Details
- Parcel number: 20073034
Construction
Type & style
- Home type: SingleFamily
- Architectural style: Ranch
- Property subtype: Single Family Residence
Materials
- Painted, Block
- Roof: Composition
Condition
- Year built: 1971
Utilities & green energy
- Electric: 220 Volts in Kitchen
- Sewer: Public Sewer
- Water: City Water
Community & neighborhood
Location
- Region: Glendale
- Subdivision: APOLLO GARDENS UNIT 2
Other
Other facts
- Listing terms: Cash,Conventional
- Ownership: Fee Simple
Price history
| Date | Event | Price |
|---|---|---|
| 4/19/2023 | Sold | $345,000-1.4%$268/sqft |
Source: | ||
| 3/24/2023 | Pending sale | $350,000$272/sqft |
Source: | ||
| 1/31/2023 | Listed for sale | $350,000$272/sqft |
Source: | ||
Public tax history
| Year | Property taxes | Tax assessment |
|---|---|---|
| 2025 | $805 +2.3% | $27,660 -4.8% |
| 2024 | $787 -2.2% | $29,050 +202.9% |
| 2023 | $805 -17.1% | $9,590 -46.5% |
Find assessor info on the county website
Neighborhood: 85306
Nearby schools
GreatSchools rating
- 6/10Pioneer Elementary SchoolGrades: PK-8Distance: 0.5 mi
- 7/10Cactus High SchoolGrades: 7-12Distance: 1 mi
Schools provided by the listing agent
- Elementary: Pioneer Elementary School
- Middle: Pioneer Elementary School - Glendale
- High: Cactus High School
- District: Peoria Unified School District
Source: ARMLS. This data may not be complete. We recommend contacting the local school district to confirm school assignments for this home.
Get a cash offer in 3 minutes
Find out how much your home could sell for in as little as 3 minutes with a no-obligation cash offer.
Estimated market value
$359,100
